Transportation Research Board 93rd Annual Meeting
PDF files can be viewed with the Acrobat® Reader®
GEORGE WASHINGTON MEMORIAL PARKWAY ARLINGTON MEMORIAL BRIDGE
1
Description of Existing Bridge
- This bridge was built in 1932
- Historic structure
- As-built plans exist – Several Construction Contracts
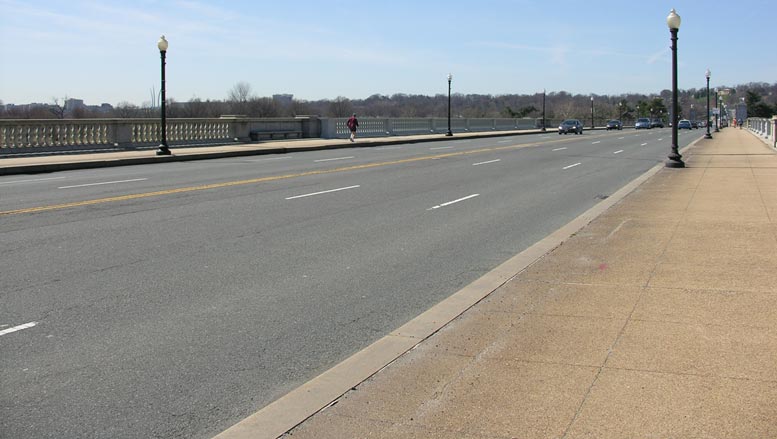
Bridge deck and sidewalk
2
Description of Existing Bridge (cont.)
- Movable Steel Truss Bascule Span
- Total length of the bridge: 2,108 feet
- Bascule span:
- 216 feet (Main Trunnion to Main Trunnion)
- Approach Spans:
- 10 Total (5 on each side of bascule)
- Curb to curb: 60 feet (6 lanes)
- Sidewalk width 17 feet
|
- Estimated water depth varies (10 feet to 30 feet)
- Known Utilities (Survey Completed):
- Pepco
- FAA
- Tunnel for submarine cable
|

3
Existing Deck and Sidewalks
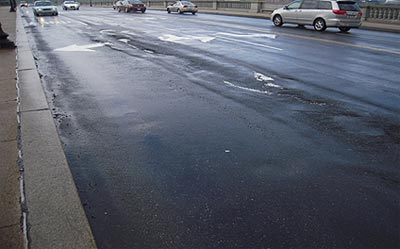
Deterioration of roadway surface |
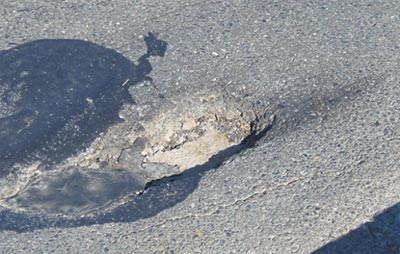
Deterioration of roadway surface |
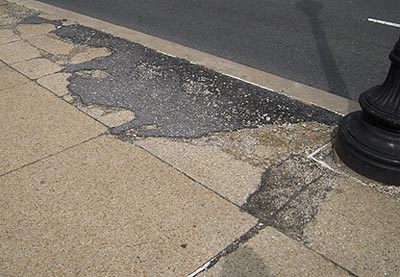
Deterioration of the sidewalks |
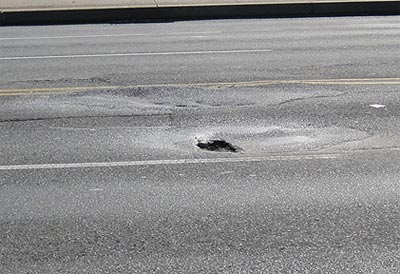
Deterioration of the roadway surface |
4
Existing Deck - Underside
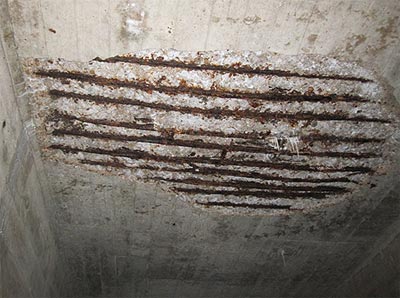
Photo taken on 07/21/2010 |
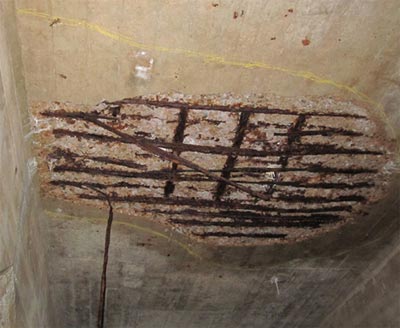
Photo taken on 02/08/2012 |
5
Deck - Recent Repairs
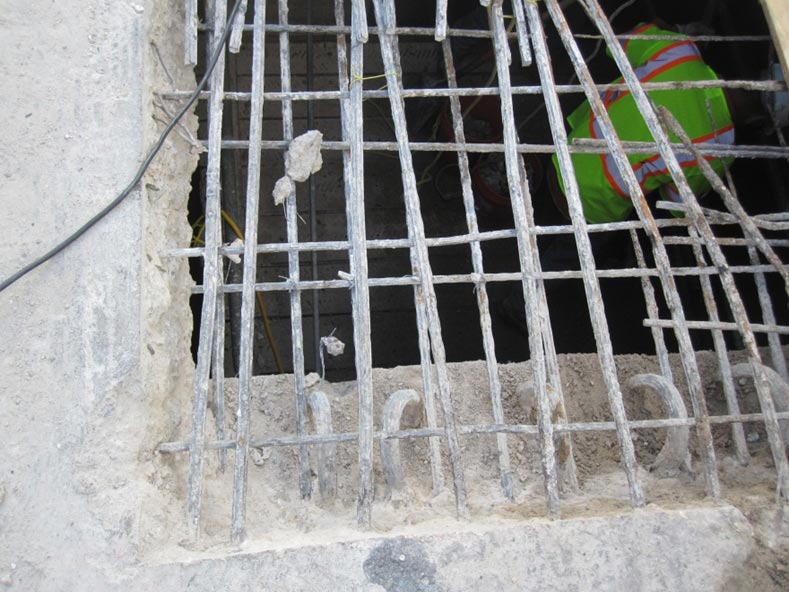
Photo taken on 09/29/2012
6
Deck - Recent Repairs
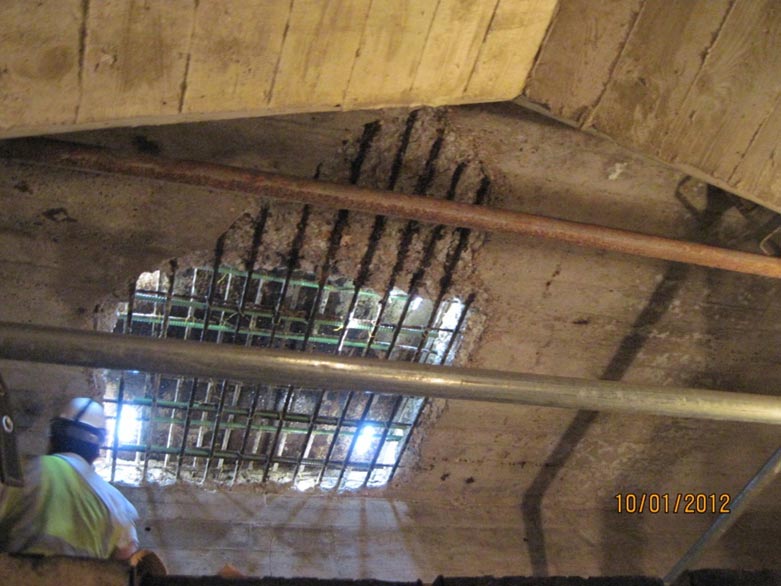
Photo taken on 10/01/2012
7
Deck - Recent Repairs
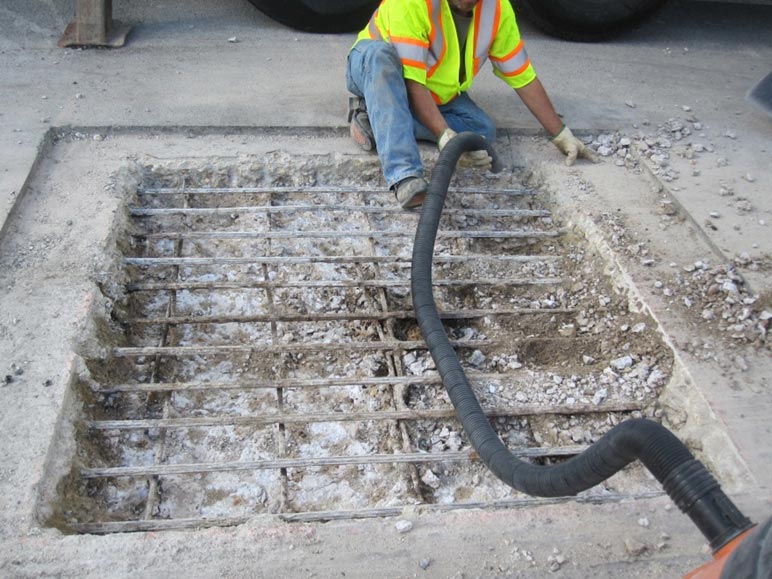
Photo taken on 09/29/2012
8
Sidewalk - Recent Repairs
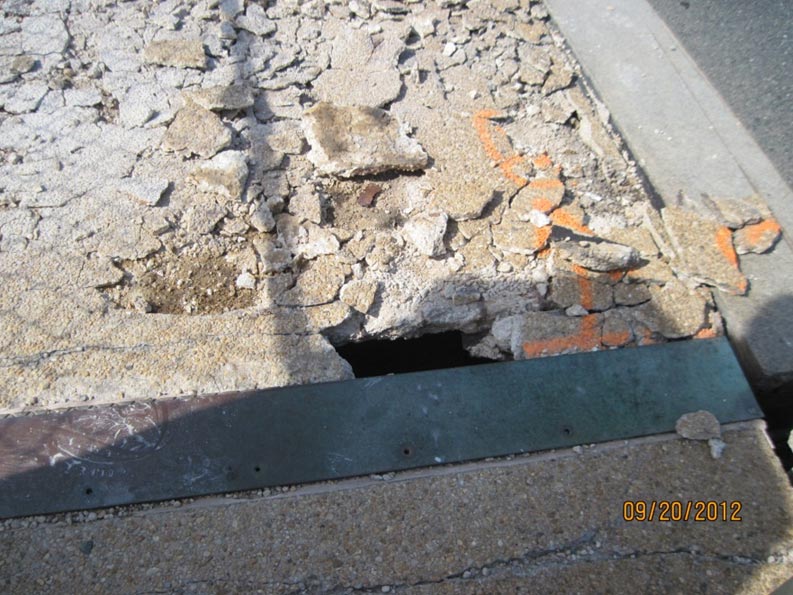
Photo taken on 09/20/2012
9
Eagle’s Eye View
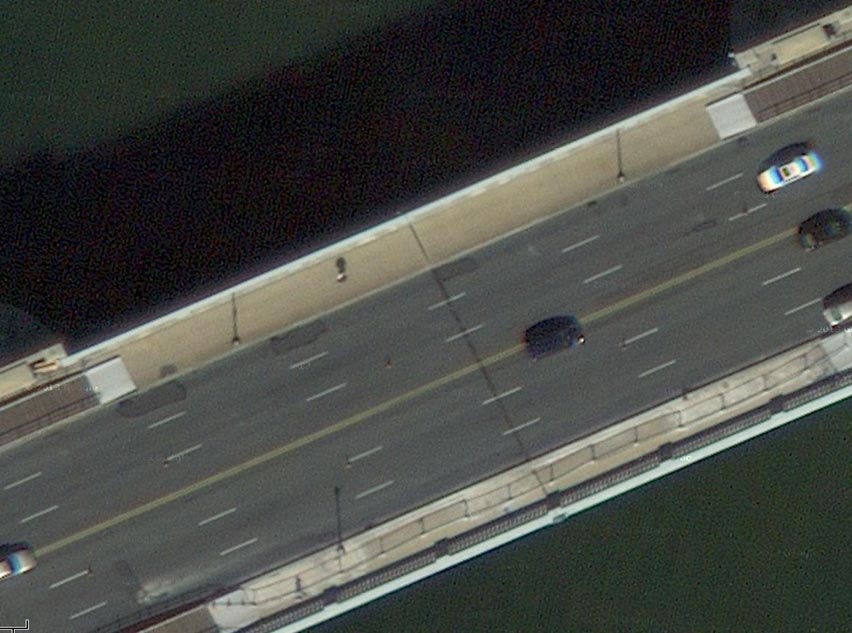
10
Eagle’s Eye View
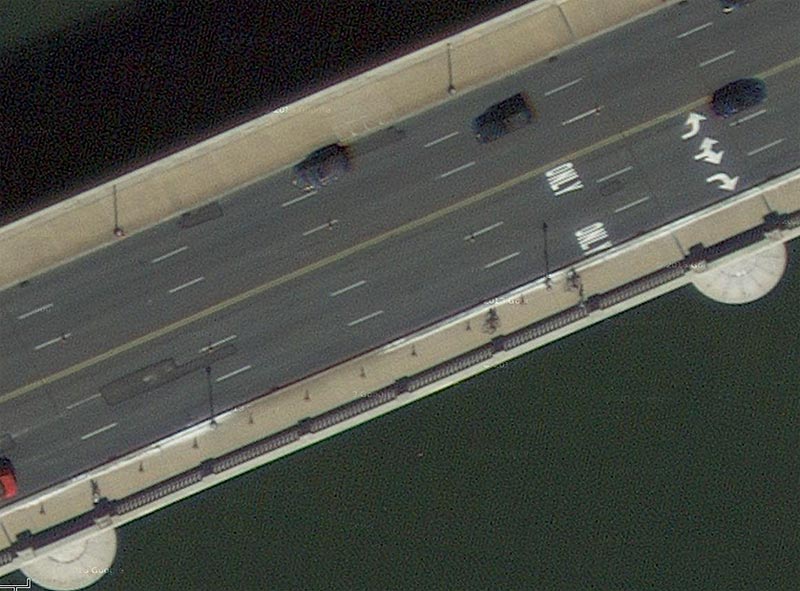
11
Deck Study – Core Boring Locations
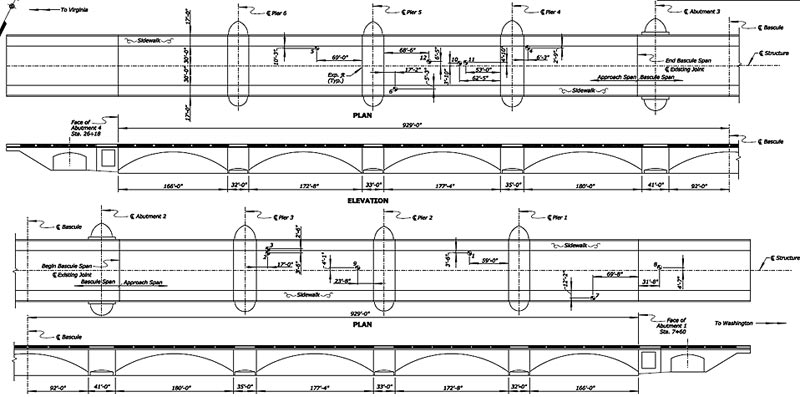
12
Deck Study – Retrieved Core Findings
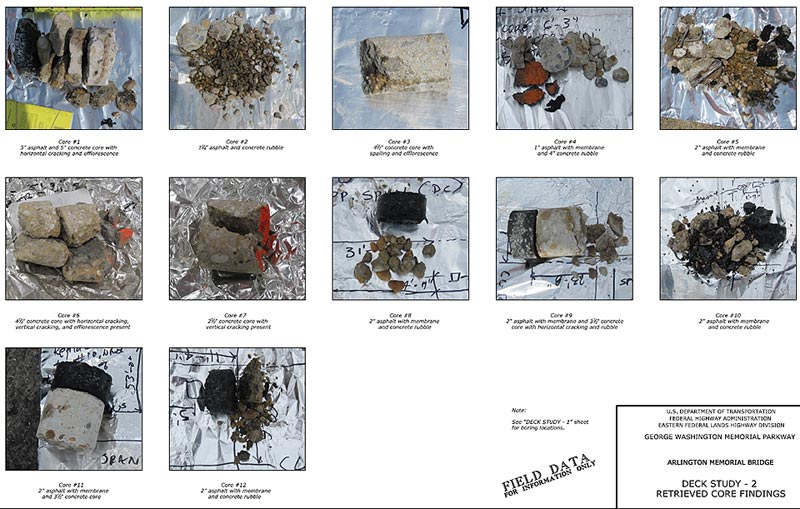
13
Eastern Federal Lands Highway Division & Turner-Fairbanks Highway Research Center working together!
RABIT – Data Based Assessment Tool
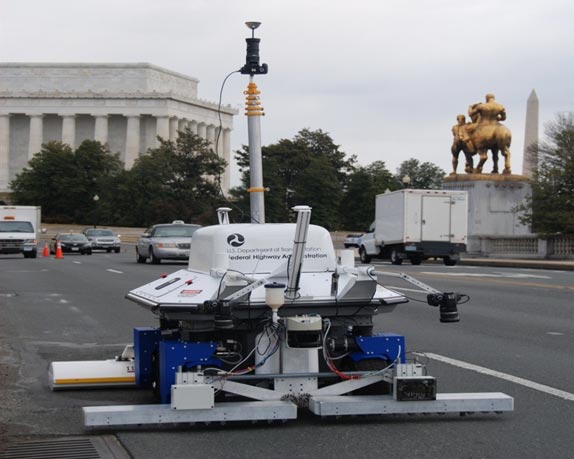 |
- Panoramic Camera collects high-quality 360-degree images around the bridge deck.
- High-Definition Imaging collect high-quality images of the bridge deck.
- Electrical Resistivity Probes characterizes the corrosive environment of concrete deck.
- Impact Echo and Ultrasonic Surface Waves determine concrete delamination and concrete deck strength.
- Ground Penetrating Radar (GPR) records and marks location data.
- Global Positioning System (GPS) uses electromagnetic waves to map rebars and assess concrete deterioration.
|
14


















