The 2001 Green Book
Superseded by the 2011 Green Book https://www.fhwa.dot.gov/design/standards/151112.cfm on 11/12/2015
Changes - Additions
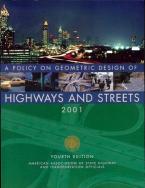
Prepared by: FHWA - Office of Program Administration
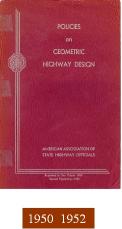 |
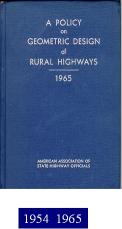 |
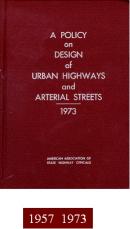 |
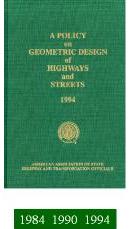 |
Developed by the AASHTO Task Force on Geometric Design
18 Departments of Transportation
National Association of County Engineers
National League of Cities
American Public Works Association
Port Authority of NY, NJ
Federal Highway Administration
Format
Dual units - Metric [US Customary]
8 ½ x 11 page size
Bound Volume
Exhibits
References Updated
Speed Range 20 to 130 km/h [15 to 80 mph]
Ten Chapters
UNITS
- Not exact (soft) conversion
- Not completely rationalized (hard) conversion
- Units developed independently
- Work in one system only
- Do not convert from one to other
Research - National Cooperative Highway Research Program
375 - Median Intersection Design
383 - Intersection Sight Distance
400 - Stopping Sight Distance
420 - Access Management
439 - Superelevation and Transitions
HCM 2000 - Highway Capacity Manual
Other Research/Publications
241 - Truck Operating Characteristics
264 - Roundabouts
Transportation Research Circular 430 - Interchange Operations
FHWA-RD-97-135 Older Driver Handbook
FHWA-RD-00-067 Roundabouts: An Informational Guide
Chapter 1
Highway Functions
No significant changes
Chapter 2
Design Controls and Criteria
Design Vehicles
Older Drivers
Design Speed Definition
Highway Capacity
Access Control and Access Management
The Pedestrian
Safety
Design Vehicles
Four classes of design vehicles:
- Passenger cars, include:
- Cars, SUV's, Minivans, Vans, Pick-up trucks
- Buses (Separate category)
- Trucks
- Recreation vehicles
Design Vehicle
- Consider bicycles in selecting design vehicle when appropriate
- Added - Considerations in selecting design vehicle provided
Buses Added
Added:
- Two school bus configurations
- Intercity bus
- City transit bus
Trucks
- Turning templates revised
- Autoturn
- Centerline turning radius added
- Revised symbols
- Typical dimensions
- Turning characteristics defined
- Truck tractors added
![Vehicle dimensions and minimum turning path for Interstate Semitrailer WB-19 [WB-62] design vehicle.](images/y2kgb13.jpg)
Older Drivers
" . . . should be aware of the capabilities and needs of older road users and consider appropriate measures to aid their performance."
Expanded observations
Expanded countermeasures which may help alleviate potential problems
Older Driver Highway Design Handbook
Speed
- Definitions revised
- Running speed discussion condensed
- two figures deleted
- Exhibit - corresponding design speeds in both systems of measurement
Operating Speed
OLD: highest overall speed at which a driver can travel on a given highway under favorable weather conditions and under prevailing traffic conditions without at any time exceeding the safe speed as determined by the design speed on a section - by - section basis
NEW: the speed at which drivers are observed operating their vehicles during free - flow conditions
Design Speed
OLD: maximum safe speed that can be maintained over a specific section of highway when conditions are so favorable that the design features of the highway govern.
NEW: a selected speed used to determine the various geometric design features of the roadway.
Speed
- Definitions revised
- Running speed discussion condensed
- two figures deleted
- Exhibit 2 - 29 - corresponding design speeds in both systems of measurement
Speed
- Establishes:
Low - speed design: 70 km/h [45 mph] or less
High - speed design: 80 km/h [50 mph] or more
Traffic Flow Relationships
Updated - consistent with 2000 HCM
Exhibit 2 - 30 - Generalized speed - volume - density curve replaces two figures
Highway Capacity
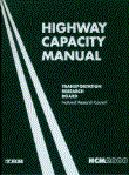
- Updated based on HCM 2000
- Rewritten to eliminate duplication of material
- Exhibit 2 - 31 Generalized definitions of Level of Service replaces Level of Service Characteristics
- Refers user to HCM for details
Access Control
Access Management
- Rewritten and expanded to incorporate material from NCHRP 420
- Includes discussions on:
- Basic principles
- Classifications
- Methods
- Benefits
- 3 Exhibits on crash rates added
The Pedestrian
- Sidewalk - part of any street improvement
- Physical characteristics section replaced with Characteristics of Persons with Disabilities
- Mobility, Visual, and Developmental
- Added 600 mm [2 ft] detectable warning strips at bottom of sidewalk ramps
- Listed 7 measures to reduce pedestrian - vehicle conflicts
- Eliminates HCM duplication
- Level of service generalized
Safety
- Deleted tables and figure with accident data
- Emphasizes access control in reducing crashes
- Include adequate shoulders in narrow medians for:
- Emergency stops
- Use of emergency vehicles
- Added to list of factors to be considered in rural intersection design:
- Crossroad sight distance
- Type of highway
Chapter 3
Elements of Design
Sight Distances
Transition Designs
Urban Street
Design
Offtracking
Horizontal Alignment
Turning Roadway
Design
Grades
Vertical Alignment
Stopping Sight Distance
Revised braking distance portion of equation
Now based on deceleration ( a ) rather than friction factor ( f )

Adopted a - 3.4 m / sec2 [11.2 ft / sec2 ]
| A single value for each design speed replaces the range of values used previously. |
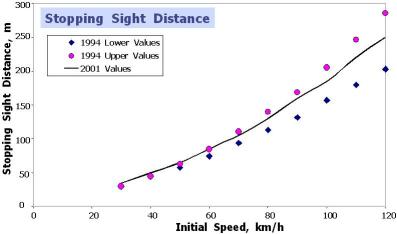
Stopping Sight Distance on Grades
- Braking distance equation for grades modified to use deceleration rate (a)

Metric
- Reaction time must be added to braking distance from equation
- Exhibit 3 - 2 incorporates adjusted values
Other Sight Distances
- Decision Sight Distance
- Equations added to discussion
- Exhibit 3-3 modified - reaction times added
- Passing Sight Distance
- Exhibit 3-7 expanded to 130 km/h [ 80 mph ]
Criteria for Measuring
| SSD | Eye Height -- 1080 mm [ 3.5
ft ] Object Height -- 600 mm [ 2.0 ft] |
| PSD | Eye Height -- 1080 mm [ 3.5
ft ] Object Height -- 1080 mm [3.5 ft ] |
| Trucks | Eye Height- 2330 mm [ 7.6 ft ] |

Superelevation
- Unchanged except for minor editing
- NCHRP 439 Superelevation Distribution Methods and Transition Designs - under consideration for next edition of Green Book
Transition Design Controls
- 3 transition methods discussed
- Tangent to curve
- Spiral to curve
- Compound curve
- Eliminated 2 - second rule
- Equation for minimum length of runoff provided
- Exhibit 3 - 27 Maximum Relative Gradients refined
Superelevation Runoff
- Exhibit 3 - 28 provides adjustments for runoff for number of lanes rotated
- Lengths vary proportionally to 3.6 m [ 12 ft ] lane width
- Exhibit 3 - 29 based on 3.6 m [ 12 ft ] width
- Discussion on the Location of Runoff revised
- Exhibit 3 - 30 added providing allocations
Tangent Runout
- Added section on runout
- Equation provided to determine minimum length
- Lengths listed in Exhibit 3 - 29
Spiral Curve Transitions
- Corrected metric equation for minimum length
- Added two exhibits
- Exhibit 3 - 33 Maximum radius for use of spiral
- Exhibit 3 - 34 Desirable length of spiral
- Added equations for minimum and maximum length of spiral
Transitions - Miscellaneous
- Exhibit 3 - 31 and discussion added on limitations to the use of superelevation rates
- Axis of Rotation with Medians replaces Runoff with Medians
- Section added on minimum transition grades
- Section added on Turning Roadway Design
Urban Street Design
- Upper limit for low-speed urban design now 70 km/h [ 45 mph ] rather than 60 km/h [ 40 mph ]
- Exhibits 3 - 40 and 3 - 41 expanded to include 20 km/h [ 15 mph ] and 70 km/h [ 45 mph]
Offtracking
- Widths of turning roadways and widening of traveled way combined into section on Offtracking
- Exhibit 3 - 51 based on WB - 15 [ WB - 50 ]
- Exhibit 3 - 52 added to provide adjustment factors for other design vehicles
- Tabular values based on dimensions in Chapter 2
Horizontal Alignment
- New height of eye and object incorporated into discussion.
- Exhibit 3 - 57 redone based on single stopping sight distance value.
- Passing sight distance discussion uses new height of eye and object
Horizontal Alignment
| Speed | M | M |
|---|---|---|
| 94 GB [90 GB] | 2001 GB | |
| 80 km/h [50 mph] |
7.9 - 12.0 m 30.3 - 42.5 ft |
10.5 m [34.1 ft] |
M = middle ordinate, centerline inside lane to sight obstruction
M shown is for horizontal curve with radius of 200 m [ 656 ft ]
Grades
- Speed - Distance Curves:
- Developed for 120 Kg/kW [ 200 lb/hp ]
- Critical length of grade adjusted to reflect design vehicle
Grades
- Climbing lanes - capacity discussion edited to eliminate duplicating HCM
- Passing Opportunities on 2 - lane Roads
- Passing lanes and 3 - lane sections combined
- Exhibit 3 - 68 Lengths of Turnouts revised
Vertical Alignment
- Length of vertical curve equations revised to incorporate new height of eye and height of object.
- Exhibits 3 - 75 and 3 - 76, K values
- Recalculated using new eye and object height
- Based on single value of stopping sight distance
| 2001 values are lower due to changes in height of eye ( 1070 mm to 1080 mm ) and height of object ( 150 mm to 600 mm ). Since L = K x A, length of vertical curves will be shorter. |
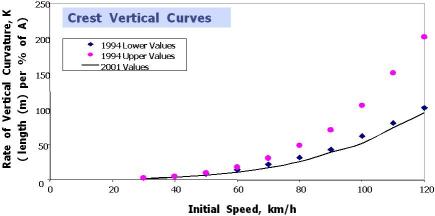
Vertical Alignment
| Speed | 94 GB [90 GB] | 2001 GB | ||
|---|---|---|---|---|
| SSD | K | SSD | K | |
| 80 km/h [50 mph] |
112.8 - 139.4 m [400 - 475 ft] |
32 - 49 [110 - 160] |
130 m [425 ft] |
26 [84] |
K = rate of vertical curvature ( length ( m ) per % of A ) or [ length (ft ) per % of A ]
K shown is for crest vertical curves
Since L = K x A, length of vertical curves will be shorter.
Vertical Alignment
- Equations for passing sight distance revised to incorporate new eye and object heights
- Exhibit 3 - 77 passing sight distance revised to reflect changes
- Exhibits 3 - 78 and 3 - 79 length of sag vertical curves recalculated using single value for stopping sight distance
Miscellaneous
- Emergency Escape Ramp bed depth increased to 1 m [3 ft]
- Sight distance at undercrossings added
- Discussion on fencing added
- Combined traffic control devices under one heading
Chapter 4
Cross Section Elements
Surface type
Curbs
Medians
Pedestrians
Bicycles
Curbs
- Section rewritten
- Visibility stressed
- Terminology
- Barrier replaced by vertical
- Mountable replaced by sloping
Miscellaneous
- Intermediate surface type deleted
- Discussion on medians updated
- Paragraph on grades of parking areas in Park - and - Ride Facilities revised
Pedestrians
- Separate topic on Sidewalks consolidated with Pedestrian Facilities
- Made compatible with proposed ADAAG standards and guidelines
- Sidewalk curb ramps
- Terminology changed
- Basic dimensions
Pedestrian References
AASHTO - Guide for the Planning, Design, and Operation of Pedestrian Facilities (forthcoming)
FHWA - Designing Sidewalks and Trails (2 parts)
PROWAAC - Building A True Community
Access Board - Accessible Rights-of-Way: A Design Guide
Bicycles
Added emphasis throughout
AASHTO - Guide for the Development of Bicycle Facilities 1999
Chapter 5
Local Roads and Streets
- Exhibits updated to reflect changes in Chapter 3 and 9
- Superelevation
- Structures
- Clear zone
- Sight distance
- Parking lanes
- Intersections
Note
AASHTO is currently evaluating alternative criteria for local and collector roads with volumes < 400 vehicles per day
Guidelines for Geometric Design of Very Low - Volume Local Roads (< 400 ADT) (Forthcoming)
Exhibits
Four Exhibits revised to be consistent with Chapter 3 revisions:
- Exhibit 5 - 2 Stopping Sight Distance
- Exhibit 5 - 3 Passing Sight Distance
- Exhibit 5 - 13 Stopping Sight Distance Recreational Roads
- Exhibit 5 - 14 Passing Sight Distance Recreational Roads
Miscellaneous
- Maximum superelevation allowed for rural roads changed from 10 % to 12 %
- Exhibit 5 - 6 Footnotes added for surfaced approaches and long bridges (30 m [ 100 ft ])
- Clear zone width now 2 - 3 m [ 7 - 10 ft ]
- Corner sight distance criteria deleted - See Chapter 9
- Parking lanes added
Intersection Design
Intersection design section reworded
- Exhibit 5 - 10 added
- Discusses two distinct radii to consider
- Effective turning radius
- Curb return radius
Chapter 6
Collector Roads and Streets
- Exhibits
- Design speed for horizontal clearance
- Medians
- Parking lanes
Collector Exhibits
Two exhibits updated to be consistent with Chapter 3 revisions:
- Exhibit 6 - 2 Stopping Sight Distance
- Exhibit 6 - 3 Passing Sight Distance
Table for maximum grades in previous editions replaced by two exhibits:
- Exhibit 6 - 4 Maximum grades for rural
- Exhibit 6 - 8 Maximum grades for urban
Miscellaneous
- Design speed revised to upper limit of 70 km/h [ 45 mph ] for low-speed design
- Minimum clear zone of 3 m [ 10 ft ] on rural collectors
- Median discussion and widths on urban collectors modified slightly
Parking Lanes
- Revisions:
- Residential areas - 2.1 to 2.4 m [ 7 to 8 ft ] parking lane width
- Commercial areas - 2.4 to 3.0 m [ 8 to 11 ft ] parking lane width
- Industrial areas - 2.4 to 3.0 m [ 8 to 11 f t ] parking lane width
Chapter 7
Rural and Urban Arterials
- Sight distance exhibit
- Widths
- Medians
- Curbs and shoulders
- Access management
- Turning radius for dual left turns
Exhibits
- Exhibit 7 - 1 Sight distance values moved from Provisions for Passing to Sight Distance in the chapter
- Exhibit 7 - 3:
- adjusted lane width from 6.6 m [ 22 ft ] to 7.2 m [ 24 ft ] for 80 km/h [ 50 mph ] and ADT of 1500 to 2000
- column heading changed from DHV over 200 to ADT over 2000
Widths
- A minimum of 0.6 m [2 ft ] paved shoulder width should be provided for pavement support, wide vehicles, collision avoidance and bicycles
- Section on Bridges to Remain added to provide minimum widths for existing bridges that will be retained
Medians
- Advises against using 4 - lane undivided facilities
- Median discussion expanded and updated for both rural and urban
- Curb and Shoulders relocated to follow Lane Widths
Access Management
Access Management replaces Access Control
- Refers to Chapter 2 discussion
- Discussion on left turns into and out of adjacent properties added
Miscellaneous
- Pedestrian Facilities updated
- Refers to Chapter 4
- Operation and Control Measures for Left - Turns
- Desirable turning radius 27 m [ 90 ft ]
Chapter 8
Freeways
- Updated to be consistent with other chapters
- Rural freeway discussion now precedes urban
- Allowance for height of resurfacing no longer specified
- Vertical clearance over railroads
- 6.6 m [21.5 ft] minimum increased to 7.0 m [23 ft]
Chapter 9
Intersections
Types
Functional area defined
Discussion of roundabouts
Turning roadways
Islands
Intersection sight distance
Offset left turn lanes
Types
3 general types of intersections defined:
- At-grade
- Grade separations without ramps
- Interchanges
Functional Area Defined
- Perception - reaction time
- Maneuver distance (braking & lane changing)
- Queue - storage distance (accommodate longest queue expected)
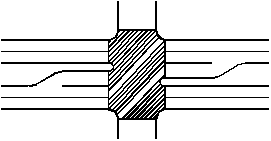
Defined by physical area
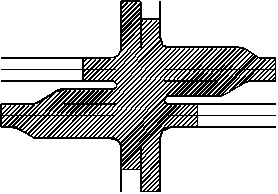
Defined by functional area
Roundabouts
- Yield at entry
- Deflection of entering traffic
- Discussion only
FHWA-RD-00-067 Roundabouts: An Informational Guide
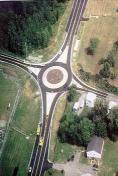
Turning Roadways
- Discussion reorganized
- All exhibits updated to be consistent with Chapter 2 design vehicles
- Maximum superelevation rate increased to 12 % where climate is favorable
Islands
- Minimum Design for Turning Roadways now part of General Characteristics
- Reversals in curvature for divisional islands reduced:
- Minimum of 1165 m [ 3825 ft ] for rural areas
- Minimum 620 m [ 2035 ft ] for speeds up to 70 km/h [ 45 mph ]
- Free - flow Turning Roadways replaces Application at Terminals
Intersection Sight Distance
Six cases
- No control
- Stop control
- Yield control
- Signal control
- All-way stop control
- Left turn from major road
Gap Acceptance
Sight Triangles
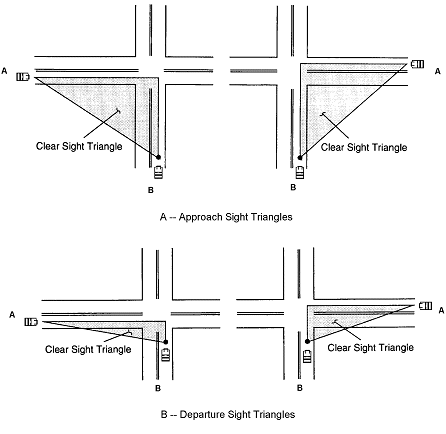
Intersection Sight Distance
| Speed | 94 GB [90 GB] | 2001 GB |
|---|---|---|
| ISD | ISD | |
| 80 km/h [50 mph] |
250 m [840 ft] |
170 m [555 ft] |
ISD = intersection sight distance for turning left from stop onto major highway
Offset Left - Turn Lanes
Advantages:
- Better visibility
- Reduced conflict
- More vehicles served
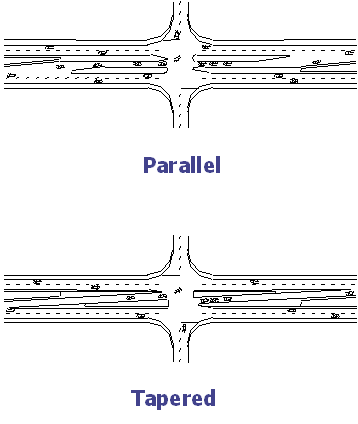
Miscellaneous
- Horizontal control see Chapter 3
- Deceleration length:
- Discussion revised
- Additional design speeds and values included
- Discussion on driveways expanded
Chapter 10
Grade Separations and Interchanges
Access separations and control on crossroad at interchanges
Turning roadway widths
Single - point urban interchanges
Superelevation and
cross slopes
Two lane entrance ramps
Miscellaneous
- Recommends separation of bicycle/pedestrian movement from vehicle movement through interchanges
- Single Point Urban Interchange discussed as separate type
- Exhibit 10-67 made consistent with Exhibit 3-55
Access Control at Interchanges
Minimizes spillback on ramp & crossroad
Distance for
crossroad weaves
Distance for merging maneuvers
Provides storage for
turning vehicles
Miscellaneous
- Cautions against the use of minimum values for taper type entrances
- Exhibit 10-70 Acceleration lengths have been recomputed
- Adds a caution concerning volumes exceeding lane capacity on 2-lane ramps
Technical Corrections
- Exhibit 3 - 55 and Exhibit 10 - 67 - In metric side, under Case I column, replace "with" with "no" so it is identical with US Customary.
- Exhibit 3 - 76 - Delete "and Sag" from title.
- Exhibit 5 - 11 - Replace "5.5" under residential in the metric side with "2.2".
Technical Corrections
- Exhibit 10 - 60 is incorrect. It should be similar to Figure X-66 in 94 GB.
- Exhibit 10-71 - In the metric side, under the column All Speeds, in Acceleration Lanes, change the second occurrence of "3 to 4 % Downgrade" to "5 to 6 % Downgrade"
Future Research
Truck impacts on criteria (underway)
Improved design for freeway speed change lanes (proposed)
Design criteria and warrants for right turn deceleration (proposed)
Auxiliary through lanes and lane drops (proposed)
Passing sight distance (proposed)


