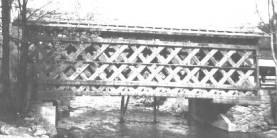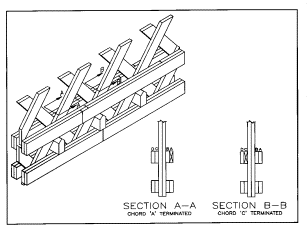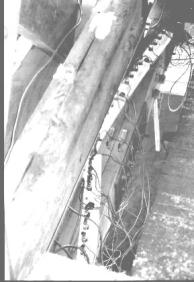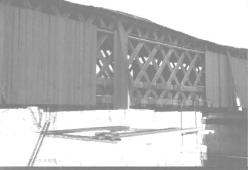U.S. Department of Transportation
Federal Highway Administration
1200 New Jersey Avenue, SE
Washington, DC 20590
202-366-4000
Federal Highway Administration Research and Technology
Coordinating, Developing, and Delivering Highway Transportation Innovations
 |
| This report is an archived publication and may contain dated technical, contact, and link information |
|
Federal Highway Administration > Publications > Research > Structures > Covered Bridge Manual |
Publication Number: FHWA-HRT-04-098 |
Previous | Table of Contents | Next
So, why do those Town lattice covered bridges still stand? This vexing question has captured the interest of some of us for a long time. This paper records the efforts of the author for the past several years on the evaluation and rehabilitation of five individual covered bridges supported by Town lattice trusses and identifies anticipated future efforts related to this mission.

Ithial Town first patented this style of wooden truss in 1820 as a means of minimizing the use of complicated timber joinery. The truss is typically constructed of sawn planks, about 3 inches 75 mm) thick and 12 inches (305 mm) wide. The chord sticks may be up to 36 feet (11.0 m) long and the lattice members are often about 22 to 24 feet (6.7 to 7.3 m) long. The classic configuration of Town lattices uses pairs of chord sticks on each side of the criss-crossed web members leading to six vertical planes of truss members. The lattice members are usually inclined at about 45-50 degrees from the horizontal and are spaced at about 4'-0" (1.2 m). Commonly, the bottom of the truss contains two lines of chords, one at the lowest intersections of the lattice and one staggered above at the next line of intersections. The floor system is supported by the lowest most chord. The top of the truss usually contains two levels of chords like the bottom, although there is often only a single topmost chord.
The nature of this type of construction is such that the individual sticks are connected into a rigid truss by the use of wooden pegs ("trunnels"-today's common name and proper pronunciation of "treenails" -the more traditional term from earlier times). Each intersection of lattice is usually fastened with two trunnels in the lattice-only connections and either three or four at the chord intersections.
The classic construction, therefore, contains six vertical planes of timbers-two chords, then two lattice members, and then two more chords. Therefore, at any location along the length of the chord, there are four chord sticks. When one chord stick ends, there is no specific splice of the member, only an abrupt termination. The load that the stick supports along its length gets into/out of it via the trunnels at the intersections. Therefore, at the intersection, the remaining three chord sticks must share the load.

Ah, to the problem-how much load goes to each of the remaining three sticks?
Due to the relative stiffness of the chords and inclined lattice members, connected by wooden trunnels, it is common to assume that all load from such chord stick termination must be carried by its sister chord stick. Hence, at a termination, the sister supports 50 percent of the total chord load, while the pair of chord sticks on the opposite side of the lattice support about 25 percent each.
However, although this is very logical as a first assumption, these complex and redundant structures seem to have substantially more strength than would be indicated by this simple load distribution assumption.
To expand the confusion, each "panel" of the truss behaves slightly differently since the tensile force in individual sticks is dependent on its relationship to the other three members with respect to distance from terminations. That is, for a 20-foot- (6.1 m) long member, with five chord/lattice intersections along its length, load must get into it from the first two intersections and out of it at the last two (the middle intersection may contribute or deduct load, depending on various parameters). Since no panel typically has more than one termination, the pattern of the terminations of the four elements along the length of the bridge influences how much force any one element experiences.
Many alternatives have been investigated in an attempt to better define the strength of these structures. During the course of an extensive evaluation of 75 covered bridges in Vermont, including 40 supported by Town lattice trusses, the writer participated in several such activities.
The first involved the development of a meticulous computer simulation using finite element software. All components of the bridge were modeled in a three-dimensional structure. The trunnel connections at each intersection were modeled as single elements with properties derived for the trunnel group, acting as a five-span continuous horizontal member connecting the six vertical planes of truss elements. A rigorous analytical exercise was undertaken to determine the vectored shear in each shear plane of all trunnels under the influence of both dead and live (vehicular) forces-no small feat in itself! The computer simulation was "checked", in part, by comparing the measured deflection of the structure under the influence of a vehicle of known weight with computer prediction. The results of this computer simulation indicated that the chord forces do indeed cross from one side of the lattice to the opposite pair of chords, across the lattice members, leading to individual chord stick values greater than 33 percent but generally less than 60 percent.
It must be noted that during the initial phases of this computer simulation, special testing of sample Town lattice trunnel connections was performed at the Remergence Laboratory of MIT. While such tests were limited in nature, they nonetheless offered additional insight into the behavior of these types of trunnel connections. The results of the tests provided support for the assumed capacities of the connections found in typical Town lattice trusses.
During an especially vigorous evaluation of another bridge this past summer, I became convinced that the current finite element computer simulation has not satisfactorily accounted for potential inelastic behavior of the trunnel connections. This conundrum is manifested in the disparity of having field measurements nearly replicate predicted structure deflections under known loading, while leading to seemingly conservative load distributions among the chord sticks.
Now, on to the latest in this evolutionary evaluation of Town lattice trusses.
Faced with the need for major rehabilitation of another Town lattice truss owned by my employer (the Delaware County Department of Public Works), we opted for additional field testing aimed at furthering the knowledge of load distribution in the chords. Forty-six transducers were attached to the top and bottom of the lower bottom chord sticks at seven separate locations along the trusses of the bridge. Refer to figure 175. These transducers are basically strain gages that can be easily mounted to an element to measure the change in length of the element when subjected to a loading. The top and bottom pairing allowed averaging of the results to determine axial load, thereby avoiding the complications of the additional stresses from flexure due to direct support of the floor beams. The seven locations near the center of the single-span truss enabled comparisons of load sharing at different locations along the truss.

The mounting of these transducers to the chord elements required a work platform to gain access to the area and removal of the siding adjacent to the desired installation sites; see figure 176. Since we were getting ready to rehabilitate the bridge anyway, we were able to easily provide the platform and remove the siding. The actual installation of transducers was accomplished by wood screws and washers and was completed in a few hours. The recording of the data from passage of a known weight vehicle was accomplished in an hour including three passages to obtain comparison values. Hence, the contractor's technical representative was on site less than a day. Their office evaluation and manipulation of the data required a few days and a concise report was provided that included minimum and maximum strain information in graphical and tabular form for the various locations with a discussion of relevant observations.

With the data in a spreadsheet, I was able to manipulate it to examine a number of different aspects, including axial indications as well as bending indications. I found this activity to require relatively little time compared with the labor-intensive examination of the Finite Element analysis results, yet it obviously is limited to discrete locations on the bridge.
Surprisingly, the results, when converted to force, indicate substantially smaller values than were anticipated by a Plate Girder Analogy analysis. This is a simplified means of examining forces in a truss by simulating its behavior as a plate girder with equivalent stiffness. At this time, we continue to evaluate the data for potential explanations and ramifications.
We are now considering various potential followup tests at our other two historic covered bridges. While this work has not concluded the search for full understanding of the behavior of the Town lattice timber truss, we are another step closer. Additional laboratory testing is being planned, as well as expanded field testing and related computer simulations.