Composite Bridge Decking, Final Project Report
APPENDIX E: DRAWINGS FOR PROOF-OF-CONCEPT BRIDGE
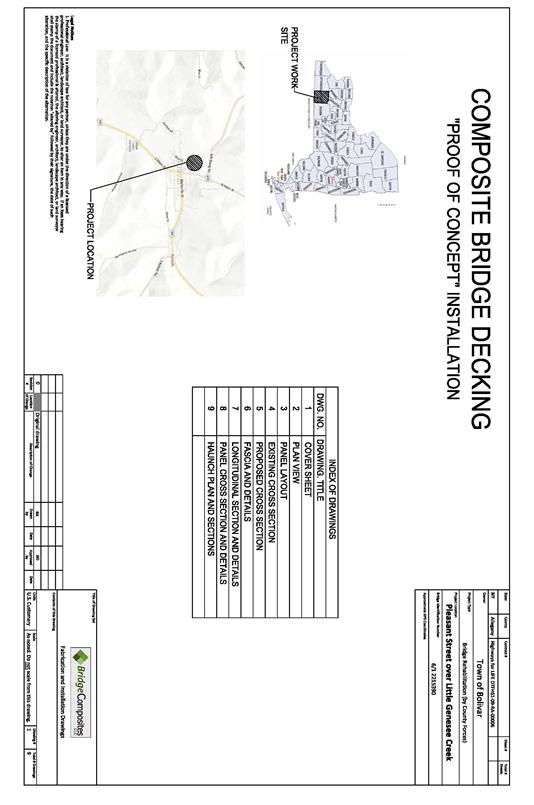
Figure 54. Diagram. Proof-of-concept installation drawings—cover sheet.
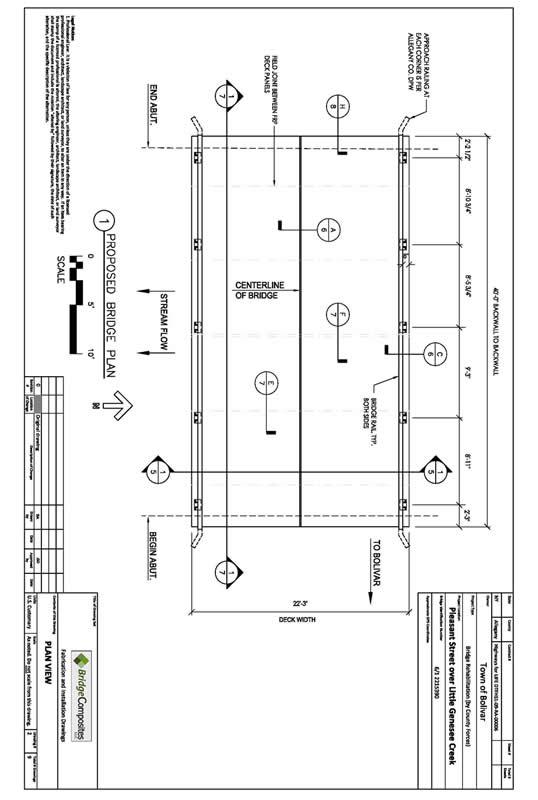
Figure 55. Diagram. Plan view.
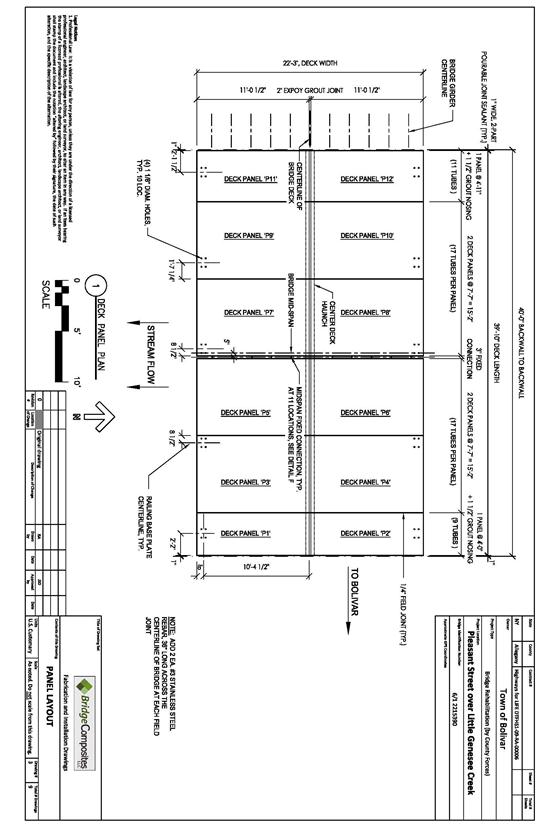
Figure 56. Diagram. Panel layout.
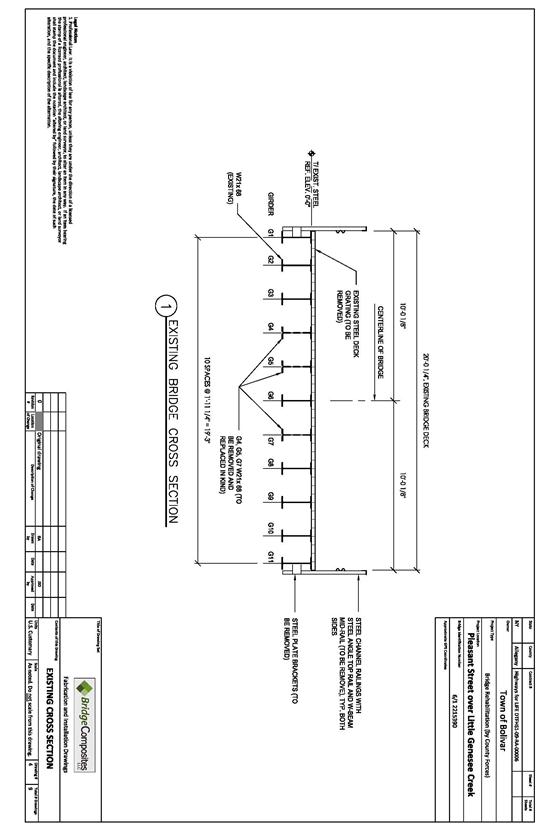
Figure 57. Diagram. Existing cross-section.
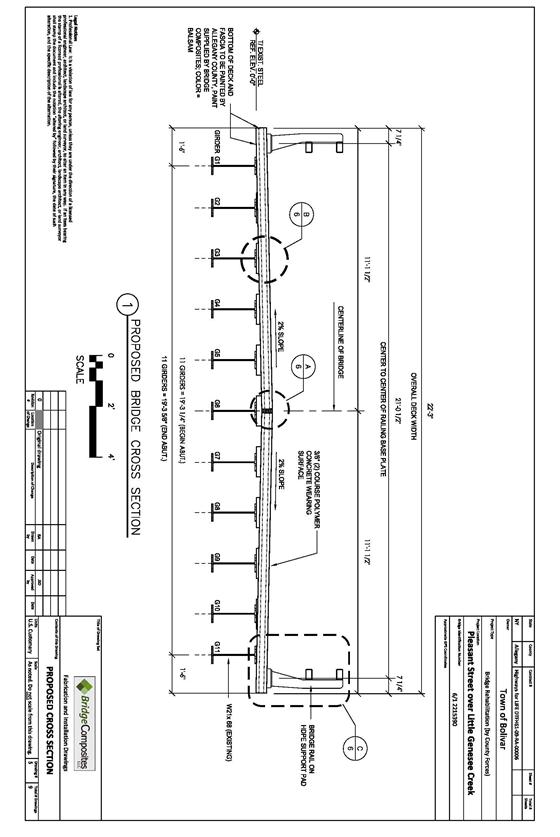
Figure 58. Diagram. Proposed cross-section.
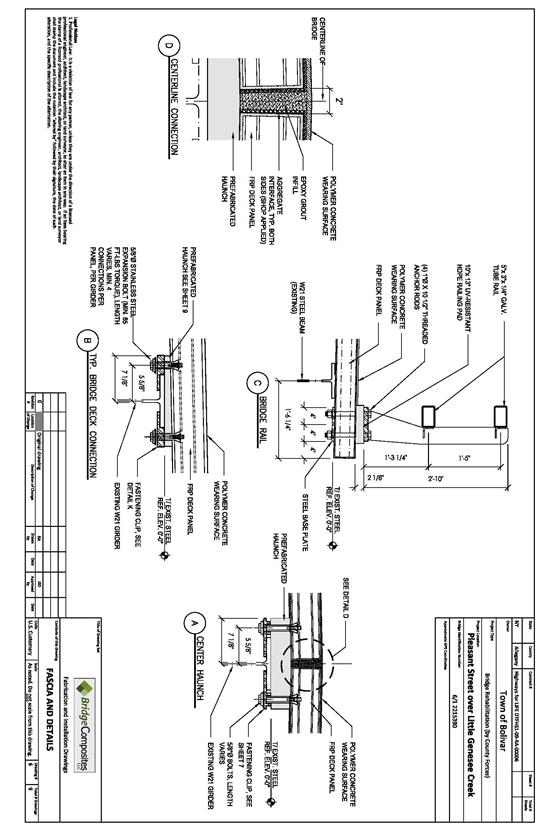
Figure 59. Diagram. Fascia and details.
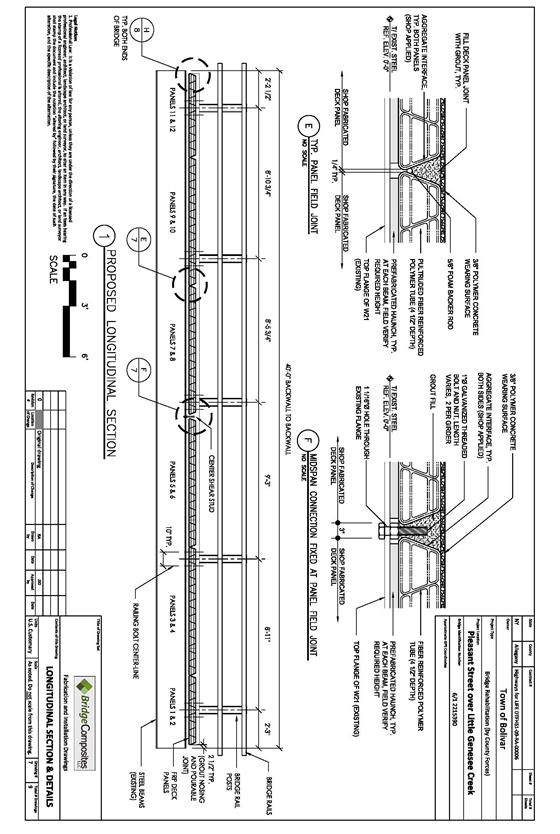
Figure 60. Diagram. Longitudinal section and details.
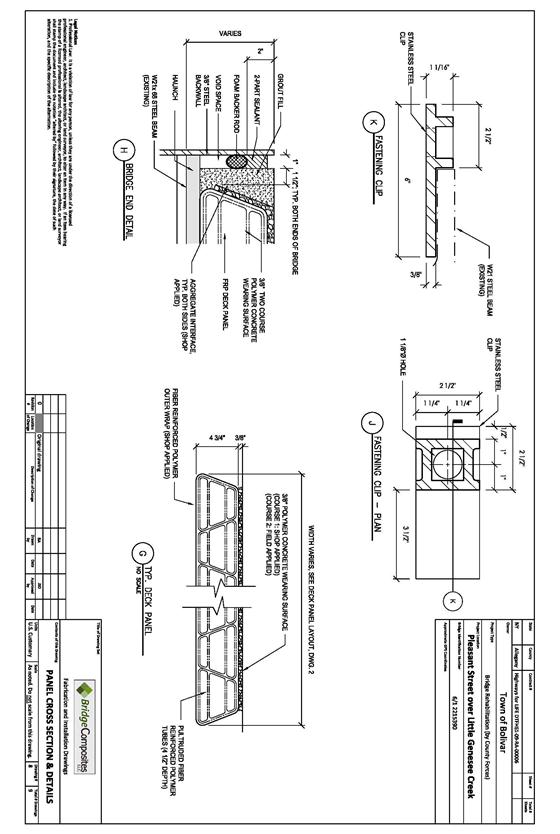
Figure 61. Diagram. Panel cross-section and details.
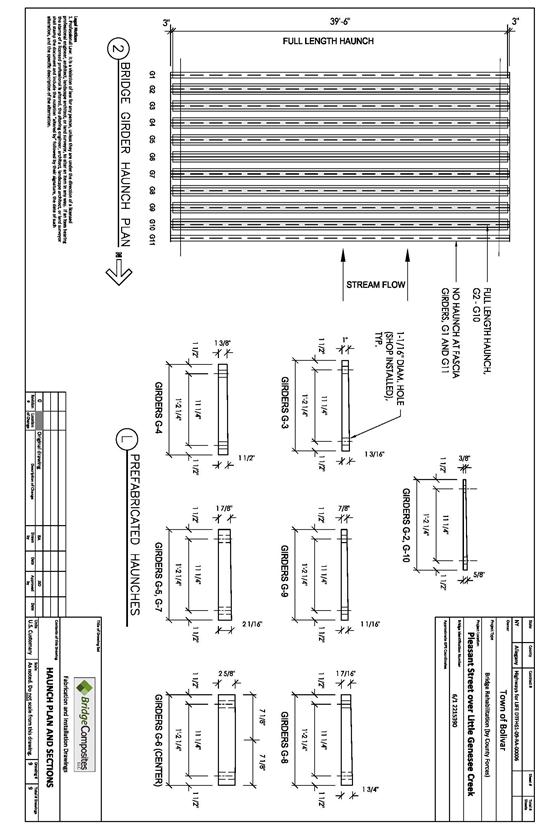
Figure 62. Diagram. Haunch plan and sections.

