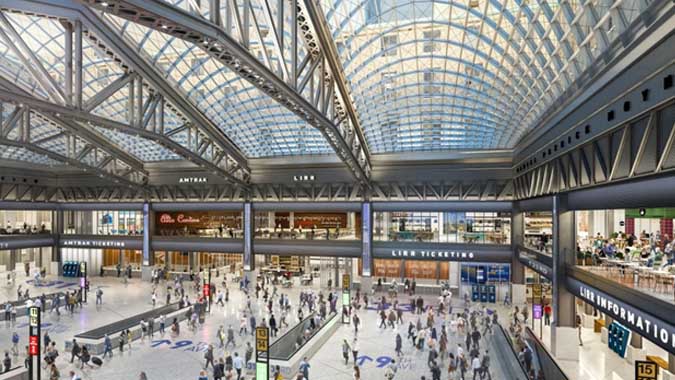
photo credit: Empire State Development Corporation
| Location | New York, New York |
|---|---|
| Project Sponsor / Borrower | Empire State Development Corporation (ESD) |
| Program Areas |
|
| Fiscal Year Approved | Fiscal Year 2017 and Refinanced in Fiscal Year 2022 |
| Mode | Intermodal - Transit/Multimodal Development |
| Description | The Moynihan Train Hall is part of the first stage of the Gateway Program, a comprehensive set of rail infrastructure improvements between New Jersey and New York, that will transform the James A. Farley Post Office Building into a modern, state of the art transportation facility. It is expected to relieve congestion at Penn Station, the busiest passenger transportation facility in the U.S. with more than 650,000 passengers on weekdays, and improve the experience of passengers from Amtrak, Long Island Rail Road, New Jersey Transit, and Metro-North Railroad. The project is being undertaken in two phases: Phase 1: West End Concourse Improvement includes the construction of: a) an expanded passenger concourse beneath the Farley Building including new vertical access points serving platform numbers three to eleven, b) an underground connection to the Eighth Avenue subway line, c) an underground connection to the existing Penn Station, and d) plazas at street level. This phase of work is substantially complete and opened to the public in June 2017. Phase 2: Moynihan Train Hall involves creating: a) a new sky-lit train hall on the concourse level of the Farley Building, b) back-of-house support space for Amtrak and Long Island Rail Road, the two anchor rail tenants, including ticketing, baggage areas and waiting areas, c) loading access for the rail tenants and for the United States Postal Service which will continue to occupy space in the Farley Building, d) exterior restoration, and e) systems and infrastructure improvements. The new train hall covers 255,000 square feet with a 92-foot-tall skylight and provides access to nine platforms and 17 tracks via eleven escalators and seven elevators. The project is being developed by a joint venture between The Related Companies L.P. and Vornado Realty Trust. The developer will operate and lease the commercial portion of the project. This will include 120,000 square feet of retail space and 730,000 square feet of office space targeting creative class tenants with 32- by 40-foot column spacing and ceiling heights over 17 feet. The train hall opened to the public in January 2021. |
| Cost | $1.916 billion (TIFIA- eligible project costs) |
| Phase 2 Funding Sources: | TIFIA Loan - $606.7 million ESD contribution - $ 550.4 million Developer payment - $230.5 million Port Authority of New York and New Jersey capital contribution - $150.0 million Amtrak capital contribution - $ 133.7 million Metropolitan Transportation Authority (MTA) capital contribution - $ 65.5 million Other - $ 76.8 million |
| Project Delivery / Contract Method | 99-year lease to a private developer who is constructing the facility through a design-build contract |
| Private Partner | None |
| Project Advisors / Consultants | Architect - Skidmore, Owings & Merrill LLP (SOM) To Empire State Development
To USDOT Build America Bureau
|
| Lenders | USDOT TIFIA |
| Duration / Status | Construction on the train hall (phase 2) began in August 2017. Substantial completion was achieved in December 2020, and the train hall opened to the public in January 2021. |
| TIFIA Credit Assistance | Direct loan: $606.7 million The FY 2022 refinancing of the TIFIA loan added up to $80.5 million to the loan that closed in 2017, for a new total of up to $606.7 million. The additional loan capacity will ensure completion of security and passenger safety initiatives. The TIFIA loan is secured by Payments In Lieu of Taxes (PILOT) generated by the commercial development within the building. The TIFIA loan also benefits from a debt service backstop from the MTA until the commercial development reaches stabilization, as well as a mortgage over the Farley Building. |
| Financial Status | The initial TIFIA credit agreement was signed in July 2017 . The loan was refinanced in November 2021 with a lower interest rate and a higher principal of $606.7 million. The refinance modified the maturity to 35 years from fall 2021. |
| Innovations |
|
| Related Links / Articles |
Joint Solicitation for the Development of the Empire Station Complex |
| Contacts | Michael Evans |