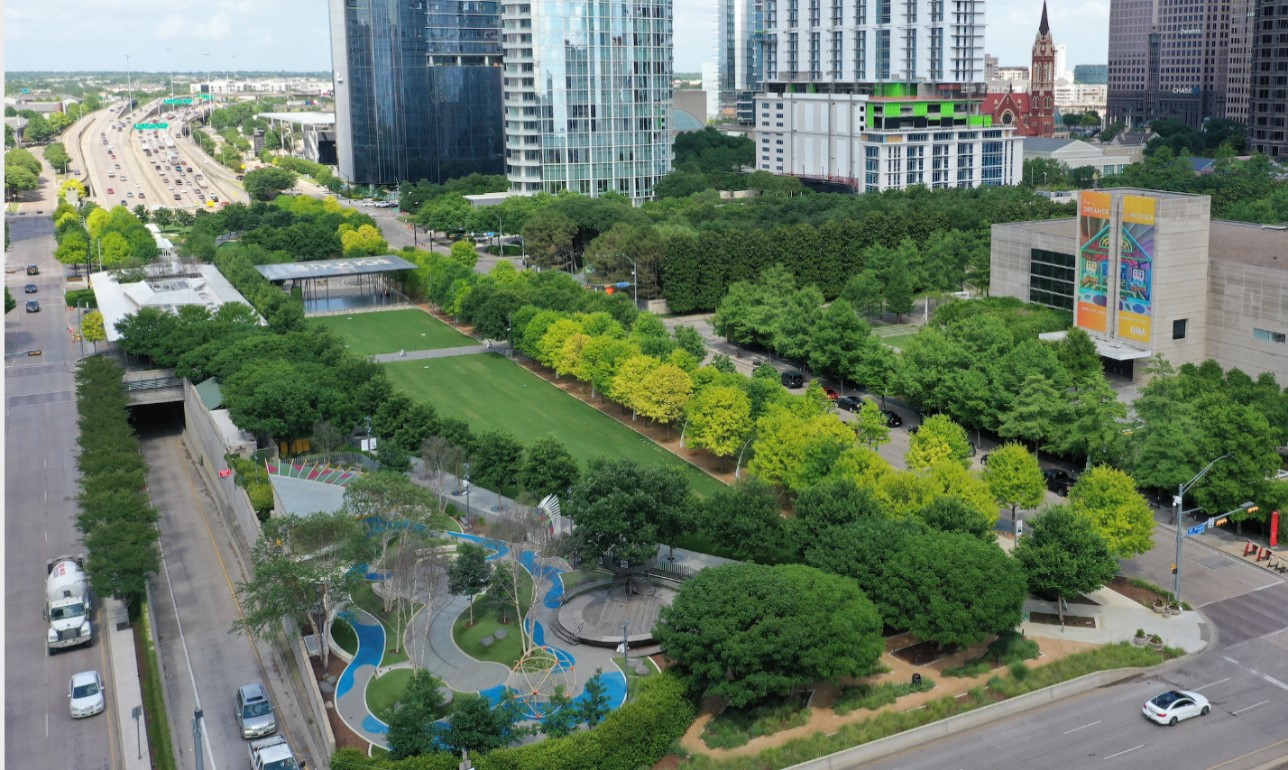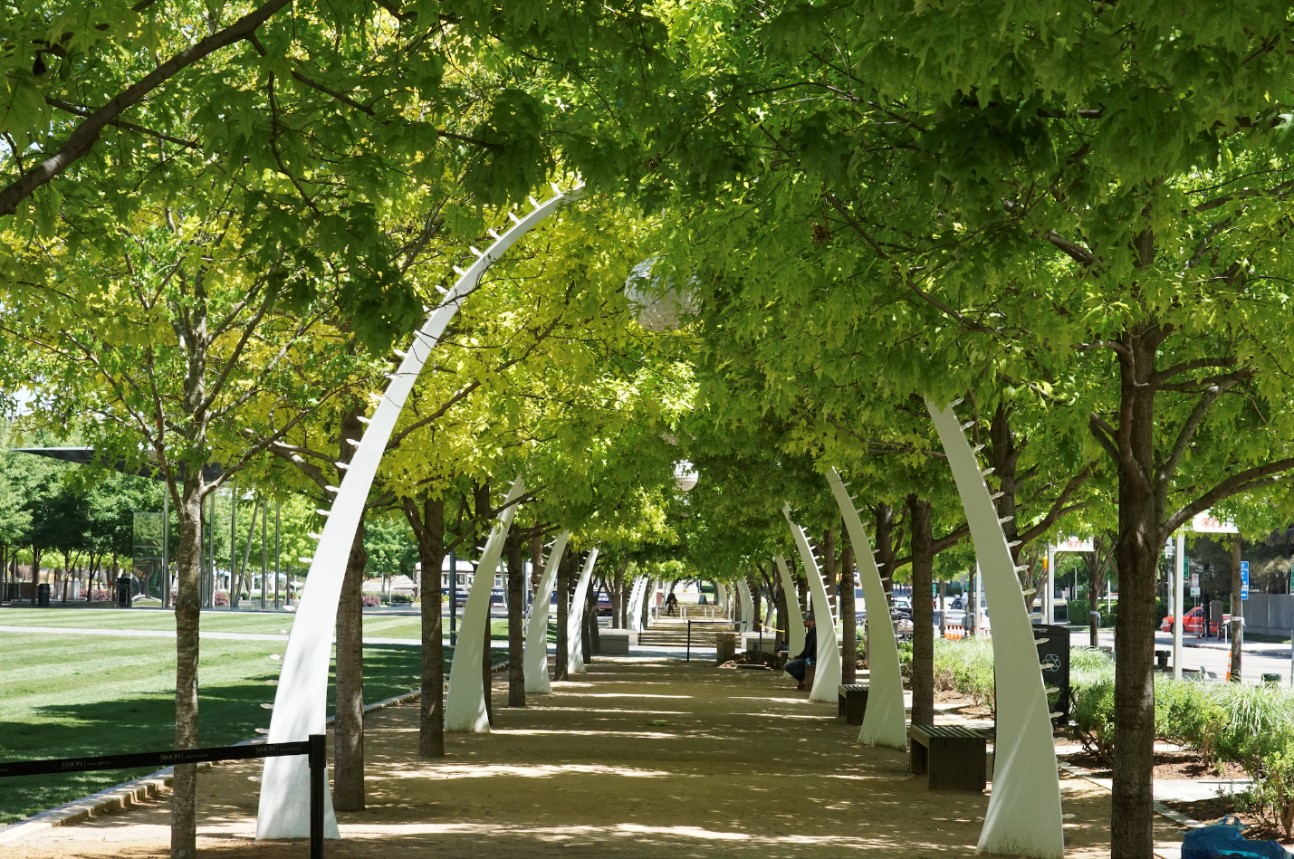
An aerial view of Klyde Warren Park in Dallas, Texas
Source: Credit to Klyde Warren Park
| Project Name | Klyde Warren Park | |
|---|---|---|
| Location | Dallas, Texas | |
| Project Sponsor / Borrower | The City of Dallas | |
| Program Areas | ||
| Value Capture Techniques | Joint Development, Private Contribution, Right-of-Way Use Agreements | |
| Mode | Multimodal (highway, Pedestrian / Bicycle / Trolley) | |
| Description | “Klyde Warren Park is a beautiful place that helps stitch together our city center and serves as a wonderful attraction for Dallas residents and visitors from around the world,” said Dallas Mayor Eric Johnson. “Additionally, the Park has been an incredible catalyst for economic development in our great city. The value of the property around the Park has doubled in the past five years, providing significant tax revenue that pays for vital services for our residents.” Klyde Warren Park in Dallas, was designed to create a sense of discovery for visitors. Covering five acres and including 37 native species and 322 trees, the Park can accommodate approximately 10,000 people and serves as a physical, social, and cultural hub that creates a bridge over the recessed Woodall Rodgers Freeway between Pearl and St. Paul Streets. The bridge is the world’s largest suspended infrastructure to contain a park. It includes 300 concrete box beams and 6,900 cubic yards of concrete to form columns that support the beams. There are also over 4,700 linear feet of beam and trench panels supporting the structure. The first phase of the Park was completed in 2012 and is located above Woodall Rogers Freeway, bounded by St. Paul on the south, Pearl to the north, and the Woodall Rogers Frontage Roads to the east and west. Since opening in 2012, it is one of the most frequented destinations in the city. It is estimated that Klyde Warren Park has had a $2.5B economic impact on Dallas. Phase II of Klyde Warren Park, scheduled for completion in 2024, will provide additional open space, event space, retail, and parking on two separate deck structures over the freeway. The 1.5-acre expansion includes a three-story, enclosed special events pavilion that will contain a café, rooftop deck, and special events ballroom to provide ongoing financial support for the park. The pavilion will offer space for a single ground-floor tenant and will serve as a gateway into the city. Additional plans for the pavilion include a 36,000-square foot multi-use green space for markets, festivals, and recreation. The park will be self-sustaining. Ongoing revenue will come from food and beverage sales, restaurant rent, sponsored events, in-kind contributions, advertising, venue rentals, corporate and individual gifts, and an operating and capital reserve. |
|
| Cost |
|
|
| Funding Sources |
|
|
| Project Delivery / Contract Method | Design-Build-Operate-Mantain | |
| Private Partner | Woodall Rodgers Park Foundation | |
| Project Advisors / Consultants |
|
|
| Lenders | N/A | |
| Duration / Status |
The initial feasibility study for the Park was conducted in 2004. In June 2006, the Woodall Rodgers Park Foundation unveiled the Park’s original design and three years later announced that Archer Western won the project’s construction contract. Four months after the announcement, construction of the Park began in October 2009 and 36 months later the Park opened in October 2012. In October 2019, the Park unveiled final renderings of the 1.5-acre expansion project with construction scheduled to start in winter 2021 and a completion date of mid-2024. |
|
| Financial Status/Financial Performance | The $110M project was funded through a public-private partnership. Public support included $20M in bond funds from the City of Dallas, $20M in highway funds from the state and $16.7M in stimulus funds. The balance of funding is through individual donors directly to the Woodall Rodgers Park Foundation. |
|
| Innovations |
Project is under construction
Phase 2.0
|
|
| Related Links / Articles | ||
| Contact | Name | Amanda Whitelaw Larder |
| Title | Chief Operating Officer of Tony Fay Public Relations | |
| Phone # | (813) 504-9413 | |
| amanda@tonyfaypr.com | ||

Arches that line Klyde Warren Park’s Jane’s Lane. (Credit: Klyde Warren Park)