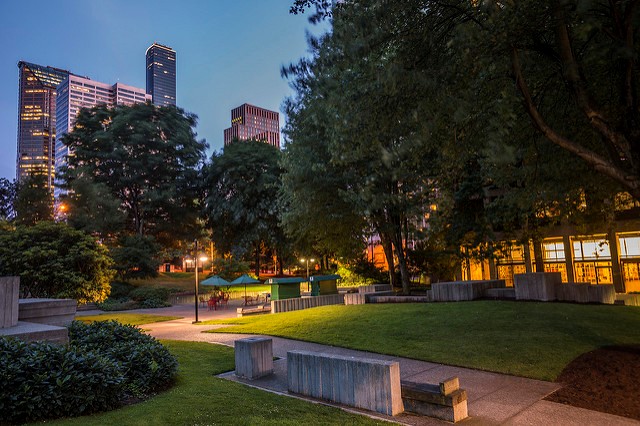
The Freeway Park is the largest public park in downtown Seattle with designs featuring concrete and greenery.
Source: Credit to the City of Seattle
Project Name |
Freeway Park: Washington State Convention Center Expansion Project |
|---|---|
Location |
Seattle, Washington |
Project Sponsor / Borrower |
Seattle Parks & Recreation (SPR) |
Program Areas |
|
Value Capture Techniques |
Private Contribution |
Mode |
Other: Park |
Description |
Freeway Park in Seattle, Washington is the Nation’s first park built over a freeway. It opened between 6th and 7th Avenues over Interstate 5 in July 1976 as a celebration of the U.S. bicentennial. The 5.2-acre park, the largest public park in downtown Seattle, was built with Forward Thrust bond funds for residents, shoppers, and visitors to enjoy. The park includes distinct areas tied together by concrete, greenery, and furnishings, along with a series of irregular, linked plazas that are intertwined and enclosed by board-formed concrete planting containers and walls. It includes a 30-foot concrete canyon and Naramore Fountain, which existed before the park was built but was incorporated into the park’s design. The expansion project aims to replace 12 entrances to the main part of the park with four primary entrances located along key city walking routes that pass the park and connect to primary walking routes through the park. Plans currently underway will repair, restore, and enhance Freeway Park’s original features in support of daily use, maintenance, and public programming. Proposed improvements include infrastructure upgrades related to lighting, wayfinding signage, planting, accessibility, entrances, programming, and services; repairs to drainage, irrigation, and seating; new restrooms, play-safe fountains, and permanent storage; and a café, information booth, children’s play area, gateways, and infrastructure for events and daily programming. |
Cost |
$10 million (including $6 million of construction budget)
|
Funding Sources |
Washington State Convention Center Expansion Project - $10 million. The Washington State Convention Center (WSCC) operates as a Public Facilities District (PFD) - a municipal corporation with independent taxing authority that is a taxing district under the state constitution. The WSCC PFD was officially formed by King County Ordinance 16883 on July 19, 2010, and is directed by a nine-member board of community members appointed by the State of Washington, King County, and the City of Seattle. |
Project Delivery / Contract Method |
Lump Sum Low Bid-Build |
Private Partner |
|
Project Advisors / Consultants |
|
Lenders |
N/A |
Duration / Status |
Construction began in 2019 and is scheduled to be complete in 2022. |
Financial Status/Financial Performance |
The project totaled $10 million, with $6 million being designated to construction. |
Innovations |
|
Related Links / Articles |
|
Contacts |
Katie Bang |