The Problem
The Design Process
A Planning Approach
Landscape Inventory
Citizen Participation
Analysis
Development of Concepts
Preliminary Design
Detailed Design
A successful design is one which achieves the goals for which it was conceived. These goals may vary even for similar design problems. When noise along a highway is excessive, abatement of the noise becomes a design goal. A number of highway noise barriers exist today. They are primarily free-standing Walls constructed of a variety of materials. Very few of these walls can be considered a visually successful complement to the community. Most of the noise barriers along highways are an intrusion into the environment, blending neither with the highway nor with the surrounding neighborhood for which they were built.
Many of the barriers are attractive and have been designed with great care and attention to detail. However, more often than not, these barriers do not relate to other elements in the surrounding environment. They appear to be standardized designs plugged in where needed to abate noise without regard for the impact of the barrier on the overall visual environment. Often a well proportioned, basic design is stretched, squeezed, elongated, compressed, heightened and shortened in order to fit into the necessary space and to achieve the desired height for noise abatement. When placed in the landscape and viewed as part of the total environment, a barrier such as this seems out of place, visually oppressive, and overly dominant. Somewhere in the design process, the visual significance of noise barriers in the landscape was not given adequate consideration.
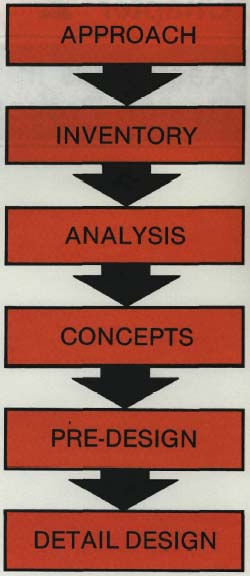
APPROACH
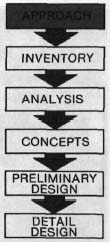 ARCHITECT/PLANNER
ARCHITECT/PLANNER In order to achieve a successful noise barrier design, many important aspects must be considered. The noise barrier must be acoustically effective, structurally sound, safe for the motorist, durable, and visually attractive. Most highway departments employ representatives from a variety of professions who are highly trained in their particular area of expertise. A successful noise abatement system can be achieved through the use of an inter-disciplinary planning approach in which a team of professionals coordinate in an effort to achieve the design goals. Highway engineers, structural engineers, acoustical engineers, architects, and landscape architects all need to provide input from their own area of professional training. An architect and landscape architect should provide design assistance throughout the planning process, not as a last minute cosmetic treatment. At this point, it is probably too late to achieve a visually attractive design which is related to the site and the surrounding environment. A noise barrier should become a complement to the community, not an eyesore.
INVENTORY
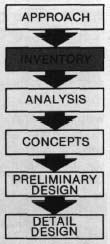 ARCHITECT/PLANNER
ARCHITECT/PLANNER Existing Community Development, Existing Architectural Characteristics
LANDSCAPE ARCHITECTExisting Landscape & Environmental Features
CITIZENSPreferences
HIGHWAY ENGINEERExisting Traffic Volumes Projected Traffic Volumes Percentage of Trucks Regional TransportationPlanning Objectives
An important step in the design process is the inventory, a visual analysis of the proposed site and the relationships that exist between the components of the neighborhood, community and geographical area for which the design is intended. Following construction, the proposed design will become a part of that neighborhood or community, just as houses, schools, trees, rivers, etc., combine to become a unique entity. Each community or neighborhood has a distinct character. A site inventory should include a determination of the character of the neighborhood. The primary determination should be the level of existing development. The site and surroundings should be classified into rural, urban and suburban. Each classification has unique environmental and social characteristics which should become the criteria for visual design.
The character of a ruralenvironment is one of open spaces, native trees and shrubs, rustic fences, earth, and sky. There is little orderly development- The materials associated with this type of environment are weathered wood, rock, earth, and trees. A marble plaza with fountains and waterfalls obviously would be out of character in this type of environment. Likewise, a noise barrier constructed of materials not associated with the rural atmosphere would be out of character.
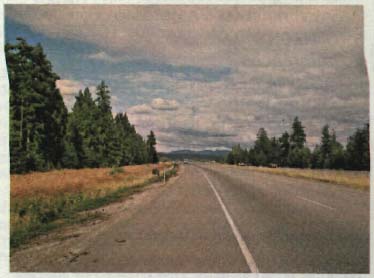
Landscape character: rural
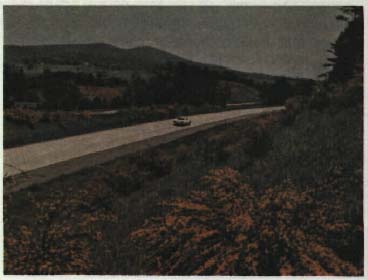
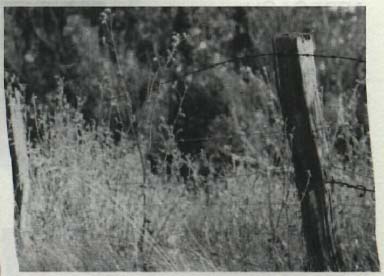
Materials associated with the rural environment
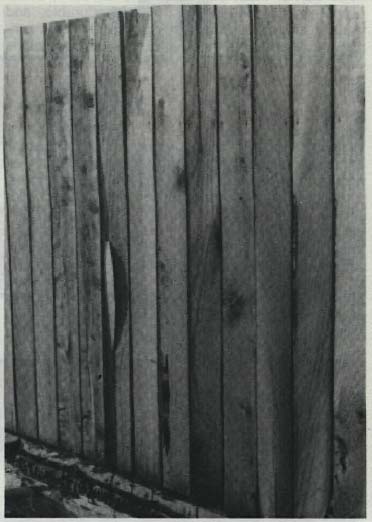
The character of the urbanenvironment is one of refined development, activity, orderly and often confined spaces, pavement, and structure. Materials present in this environment are concrete, brick, steel, and consciously placed trees and shrubs. An earth mound with tall grass and wild flowers would seem unkempt and out of place here. Therefore, the urban character of this environment should be reflected in the type of noise barrier placed here, and in the choice of materials from which it is constructed.
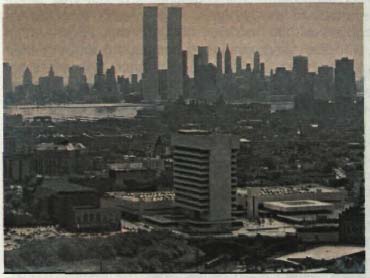
Landscape character: urban
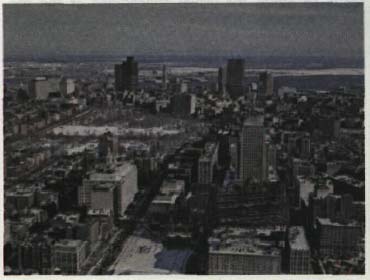
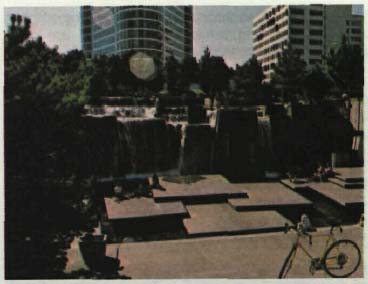
Materials associated with an urban environment
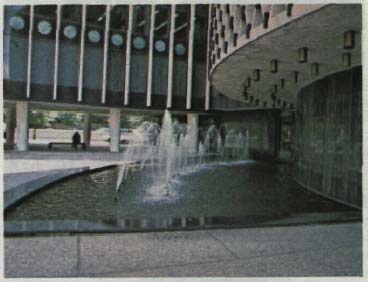
Suburbanenvironments contain the characteristics of both rural and urban situations and are most often the environments into which a noise barrier is placed. Regardless of the type of environment, the unique characteristics of each site and its surroundings should be studied as an aid to visual design. A determination should be made as to the predominant architectural styles and building materials used in the area. Similarity of materials or methods of construction are often significant features which identify a neighborhood and give it a unique character. These similarities should be expressed in a noise barrier to achieve a visual relationship between community and barrier.
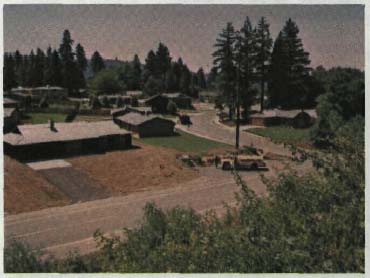
A typical suburban environment
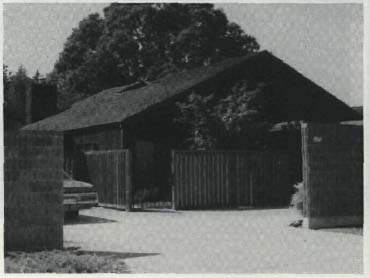
Typical materials found in a suburban environment
Natural features in an area combine with manmade structures to give that area its character. Important natural elements include topographical features: hills, valleys, plains, mountains, etc. Other natural elements include rivers, streams, lakes, oceans, ponds, and a variety of vegetation types such as trees, shrubs, grassland or a combination of these. These are presented to the observer by a view; perception of both manmade and natural elements in their respective locations determines the view and the character of the area being observed. Careful consideration of the components of the view is important to the designer who intends to place an object within that view. Designs that visually fit in with their environment reflect the character of their surroundings in one way or another. It is necessary to consider these components of the visual environment, along with other site information, such as building heights, elevation differences, circulation routes, etc., when assembling base information prior to design.
The primary objective in noise abatement is adequate noise protection for the public. Citizens motivate action for noise abatement through both formal and informal complaints. Reactions to a noise abatement system often comes after the system is constructed. Frequently, the reactions to noise barriers after construction are negative. Most complaints focus on either the visual appearance of the barrier or a change in scenic view. Citizen response to noise barriers is justified - although the barrier is built for their benefit, it also becomes a part of their environment. A motorist views a barrier from a distance, usually at a high rate of speed. Even a substantial barrier a mile long is seen by a motorist for only a few minutes. It becomes a small part of his or her total driving experience. A resident living adjacent to a barrier, however, views that barrier on a daily basis. Therefore, it is the citizen's right to express a reaction to the barrier since it may be an intrusion into their daily life. Experience has shown that citizen participation in the design process results in fewer complaints following construction of noise barriers.
Citizens likely to be affected by the construction of a noise barrier should be advised of the decision making, design, and construction processes, including objectives, constraints, and all possible solutions. Public meetings are one of the most effective methods for educating the public about general noise abatement principles, the variety of abatement methods available, and the beneficial and adverse effects of the various alternatives. Individual owners should be divided into groups representing ownership of land in one particular geographical area. In this way, the preferences of a majority of landowners in an area can be determined at one time. Public meetings and neighborhood workshops are the best tools for accomplishing this objective.
Several states have offered citizens a choice of barrier types, materials, and colors. Some states have offered a choice of either a noise barrier or increased landscaping along a section of highway. In several cases, citizens have decided against construction of a noise barrier. They preferred increased plantings of trees and shrubs even though they were advised that this would not significantly decrease the noise. Since most objections to noise barriers relate to loss of scenic view or the visual appearance of completed barriers, the desires of residents must be satisfied. A barrier is more likely to be accepted by the public if it is a visual complement to the community.
ANALYSIS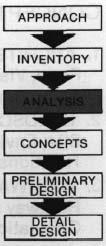 ARCHITECT/PLANNER
ARCHITECT/PLANNER The team approach can be used to analyze and evaluate information obtained throughout the inventory stage of the design process. The objective is to identify planning, design, and environmental needs for the highway and the community in relation to the proposed noise abatement project. Potential continuity between existing and proposed site structures should be identified and discussed. Noise control alternatives should be prepared and discussed. Visual suitability of barrier types for the proposed site should be determined. Trade-offs between engineers, architects and landscape architects are necessary to ensure that the end product is the best practical and aesthetically pleasing solution based on the design standards of each profession.
CONCEPTS
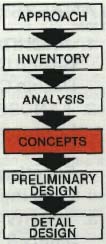 ARCHITECT/PLANNER
ARCHITECT/PLANNERConcepts are abstract ideas that develop from the inventory and analysis of existing conditions, future needs and constraints imposed by the site, the function of the highway, and adjacent human activities. These ideas set the framework for selection of design schemes, locations for structures and detailed design.
Each member of the inter-disciplinary design team should be involved in concept development to ensure that the principles of each profession are expressed in the end product, a functional and attractive noise barrier.
PRE-DESIGN
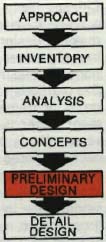 ARCHITECT/PLANNER
ARCHITECT/PLANNER Development of an appropriate preliminary design should follow evaluation and concept development and should use requirements and principles developed during those phases. These should serve as a base; the design principles of each profession should be applied to this base. The design should reflect consideration of basic site requirements, visual requirements, and interdisciplinary design criteria. Design configurations, barrier locations, materials, and other design decisions should be made at this time.
DETAIL DESIGN
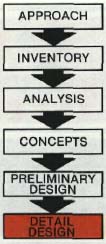 ARCHITECT/PLANNER
ARCHITECT/PLANNER
Details of Form, Texture and Color
LANDSCAPE ARCHITECT
Details of Grading, Planting
HIGHWAY ENGINEER
Details of Grading, Drainage and Right of Way Requirements
ACOUSTICAL ENGINEER
Details of Acoustical Design
STRUCTURAL ENGINEER
Details Construction Requirements
Detailed design transfers design ideas into reality. In this phase of the project, architects and landscape architects should suggest grading details, textures, colors, plantings, etc., which shall serve to further blend the proposed project into the surrounding environment. A successful noise barrier design requires that visual design principles be utilized to reduce objectionable visual impact. Visual impact is reduced through a conscious coordination between site and structure. Noise barrier designs that result from coordination of interdisciplinary principles should reflect the best possible solution to the problem of highway noise abatement.