Use of Right-of-Way
Concepts in Wall Design
Concepts in Combination Barriers
The Functional Role of Plantings
Summary
Epilogue
Open space in urban situations is often at a premium, and available land must be put to intelligent use. Highways serve as linkages between communities, allowing for the efficient transport of people and goods by motor vehicle. The bicycle is an efficient form of transportation for short distances within a community, but adequate, safe linkages within communities or between neighboring communities are often lacking. Bicycles will be used by the public for daily transportation when adequate facilities are available. The highway right-of-way is a potential linkage which is often closed to public access, and is of little use to both the highway agency and the general public. Separation between vehicular and pedestrian traffic is required for safety. In most cases, a noise barrier can also serve as an effective safety barrier. The remaining right-of-way on the community side should be re-evaluated as part of the noise abatement project, and considered for public use. Bicycle paths and linear parks are feasible uses for this land, and can supply needed transportation linkages and recreational facilities for the public.
Earth berms can easily incorporate a bicycle trail as part of the design. Paths can vary in both horizontal and vertical alignment, to provide an interesting and pleasant experience for the bicyclist. Bicycle paths should be confined to the community side of the berm where possible, to provide both visual and physical separation from the highway. Similar paths can be provided for pedestrian use. Often private land which adjoins the highway right-of-way is not developed because of limited access. It may be possible to obtain an easement for community recreational use of this land. The easement would greatly expand the possibilities for recreation in a linear park.
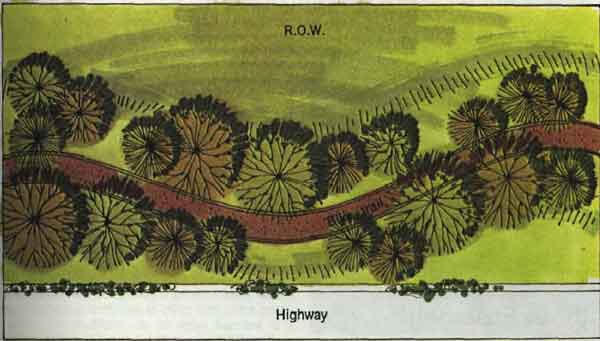
Highway
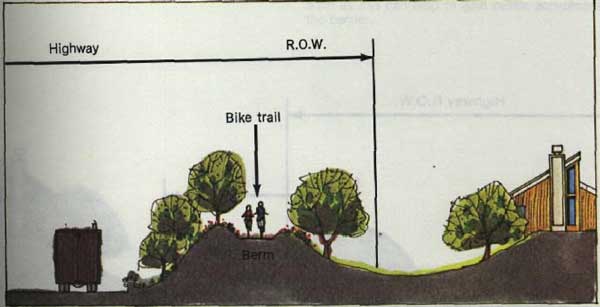
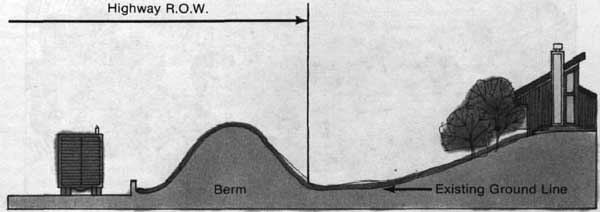
Without Easement
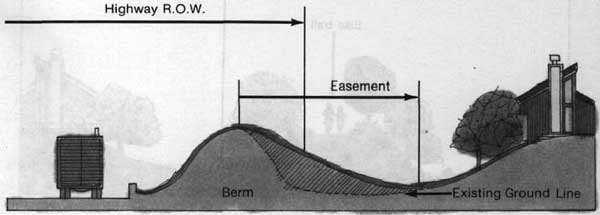
Use of Easement to Blend Berm into Natural Land Contours
An easement may also be a means of reducing the slope ratio on earth berms. Adjacent landowners may allow filling on their land to avoid the abrupt transition in height between ground plane and earth berm. This allows for more efficient use of the slope and may allow for increased planting or better visual integration between the berm and the landscape. There are advantages to the private landowner, in terms of visual quality and lowered taxes on easement property, which may make this possibility worthy of consideration.
Noise barrier walls can also become good neighbors, particularly when excess right-of-way is converted to community recreational use. Small parcels of property can become miniature parks and playgrounds, sitting areas, bus shelters, or outdoor meeting areas. Walls make good backstops for games, such as tennis, handball, basketball, etc. A wall can be functional, rather than static. Noise walls can become functional components of structures which house commercial activities or other less noise sensitive uses. The multiple use of noise barriers is a possibility which exists but has received little attention in the past.
Excess right-of-way which could provide recreational space for the community. Development of spaces such as this can help to gain public acceptance of the barrier.
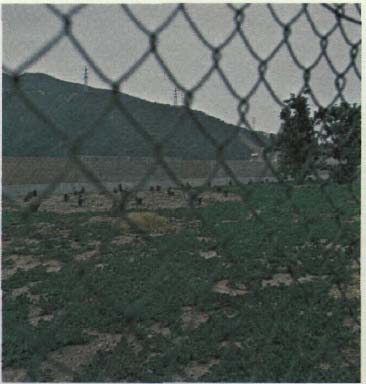
A wall which steps back appears lower in height than it actually is. This serves to open up the view for the motorist rather than encroaching upon it. A wall such as this provides space for planting which helps to break up the predominantly linear appearance of a straight wall.
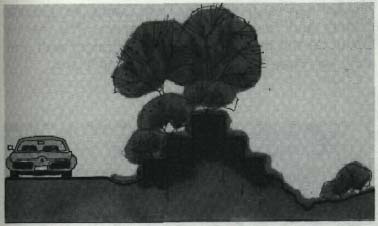
Plan
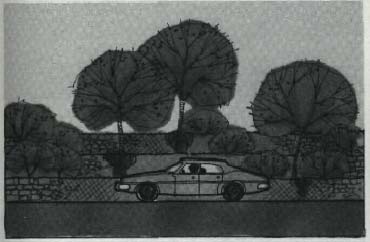
Elevation
Wall graphics can introduce color into pedestrian spaces. In addition, graphics can serve to provide directional information to both motorists and pedestrians. Graphics help to add visual interest to a plain wall, and, in addition, may be used to balance a strongly horizontal line by the introduction of vertical lines. Through the technique of shading, wall graphics can create the illusion of depth on what is actually a straight, unbroken wall. Wall graphics can improve the visual quality of existing walls at a relatively low cost. Citizen involvement in the selection of a graphic theme, particularly school age children and teenagers, can help to reduce the possibility of vandalism to a completed design.
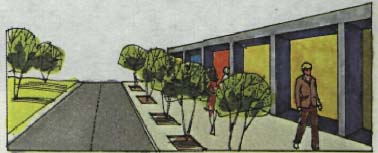
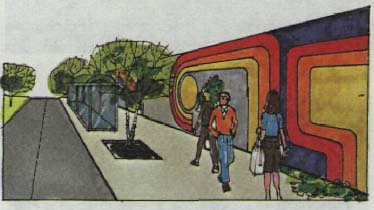
Use of planting pocket in gabion wall
Combination barriers use both earth berms and walls to achieve the desired height. Earth berms may also be used in combination with walls to reduce the apparent height or to add visual interest through variety in the noise barrier. Where space limits the use of a berm alone, a berm may be constructed on only one side of a wall to help reduce the undesirable dominance of the wall. This is especially beneficial on the residential side of a barrier. Berms alternated on both sides of a wall where right of way is limited provide for planting areas on both sides of a barrier. This helps to reduce the apparent height of the wall and introduces variety into what might otherwise be a straight, overly dominant wall.
Berms may also alternate with walls to provide variety and to reduce visual impact. The berms break up the monotony of a long, straight wall and help to relate the wall to the ground plane.
Combination berm and wall
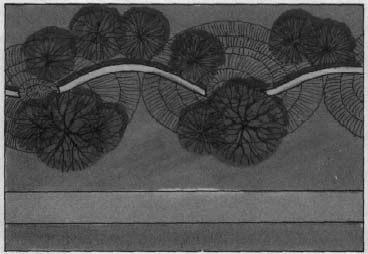
Plan
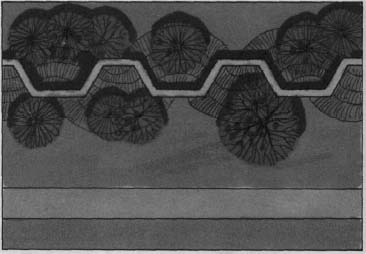
Plan
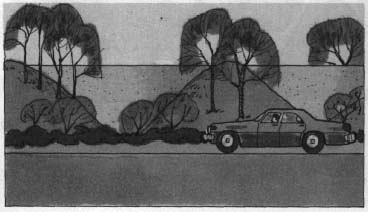
Elevation
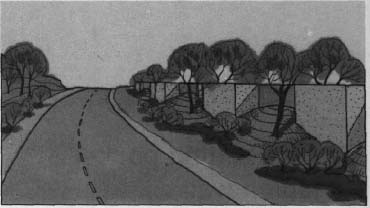
Perspective
Berm/wall combination for narrow right of way
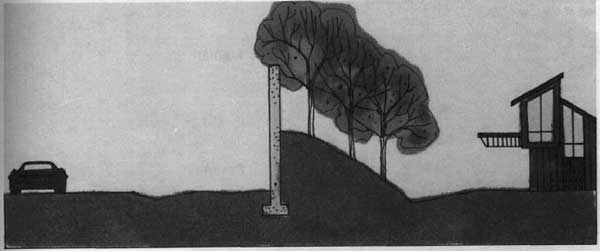
Earth berm on residential side of barrier.
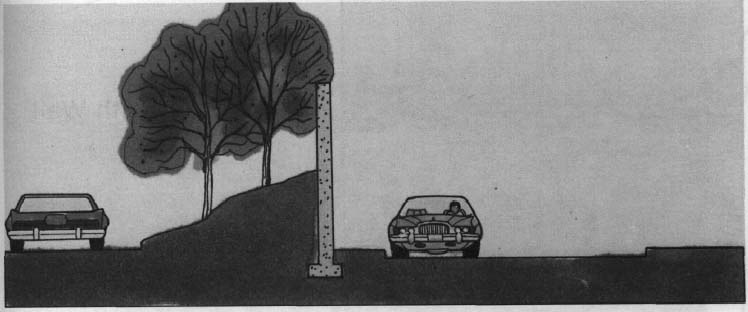 Highway Service Road
Highway Service Road Earth berm on highway side of barrier.
A wall placed on top of a berm may vary in an irregular manner to provide for a variation in line, a break in color or texture, or level space for planting of trees and shrubs.
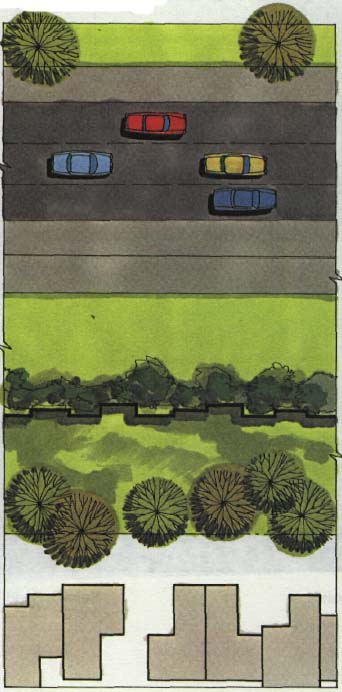 Median Pavement
Median Pavement
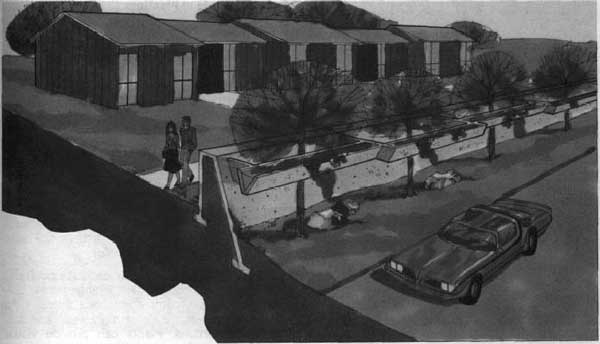
Perspective of combination retaining wall/noise barrier
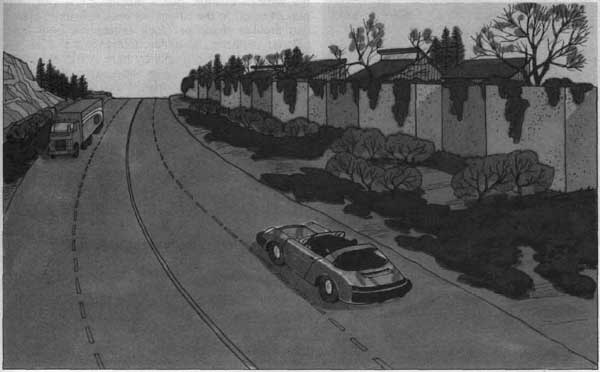
Perspective of castellated wall
Plantings are perhaps the most effective, economical means available to reduce the adverse visual impact of a noise wall. When used in combination with a structure, plantings serve to link the structure with the landscape, Trees and shrubs may provide all of the design elements in a composition: line, form, color, and texture,
A massing of trees and shrubs can create a natural transition area at the end of a wall. On, or in front of a wall, they provide color and texture or serve to break the straight line of a wall in either plan or elevation. Vines may be used to create textural patterns on a wall or to hide a plain, uninteresting wall. Trees can provide needed vertical height for predominantly horizontal walls or earth berms. Plants offer variety - in size, shape, or color.
Plants can be used to increase or decrease contrast, create a sequence through their arrangements, balance an axis, and overcome dominance. Plants help to reduce the massive scale of high walls and balance their proportions. Plants can provide visual interest to the moving or stationary observer, regardless of distance or position. Interest depends on the size, textures and heights of plants chosen. As the seasons change, plants provide a changing display of color. In the bright summer sunshine, plants can provide shade or block reflections from light colored surfaces. In winter, interesting shadow effects can be cast on walls by bare branches. Then, the many variations in color and texture of bark and twigs also become a source of visual interest. Tree leaves and branches introduce motion into an otherwise static environment by moving with the wind. But the most important function provided by plants is that people relate to them because they are living, growing, changing elements in a sterile, manmade environment.
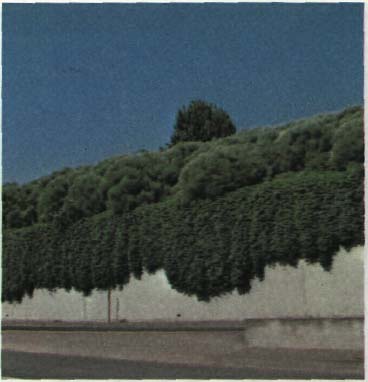
Vines can be used to add visual interest or to cover a plain wall.
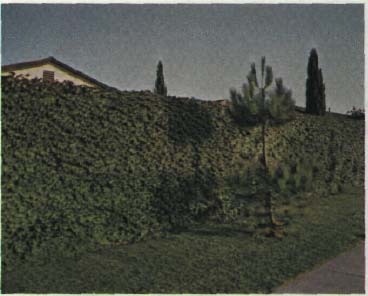
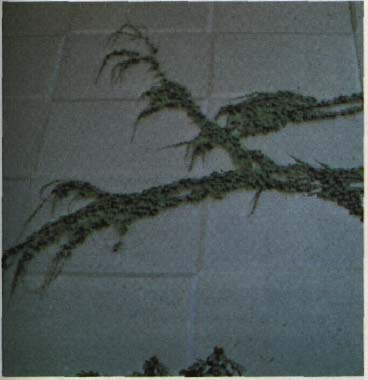
Vines can be used as an accent on a wall
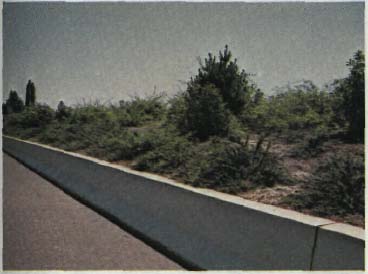
Good combination of plant masses and variation in heights
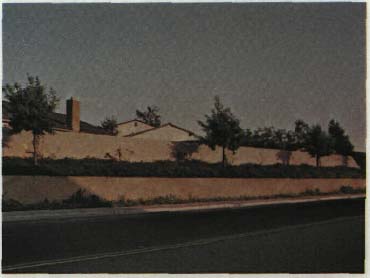
Equal spacing causes monotony. Variation in spacing and arranging trees in groups would have been more effective.
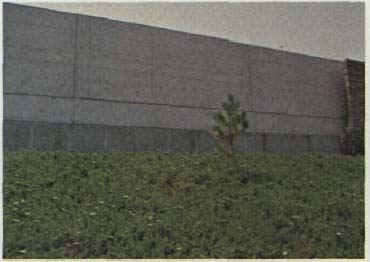
Hardly an adequate planting to reduce visual impact on the residential side of a barrier
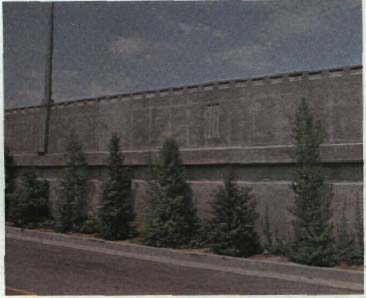
Too much repetition of similar shapes. A variation in plant materials would have been more effective visually.
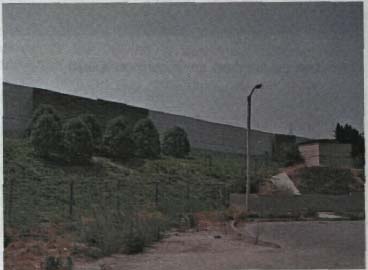
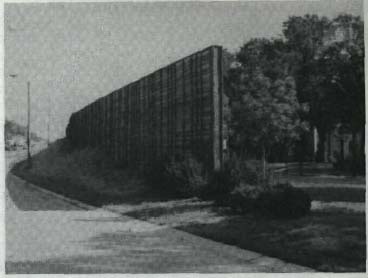
Plantings will eventually help to hide these walls and reduce visual awareness of the walls.
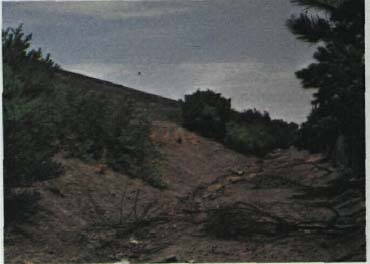
The view from the residential side of a barrier
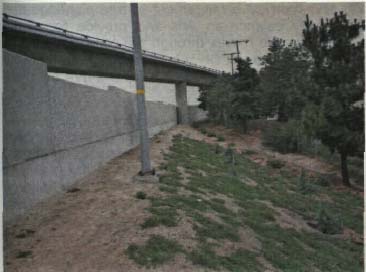
Shrubs or vines next to the wall would help to reduce the "barren" look here.
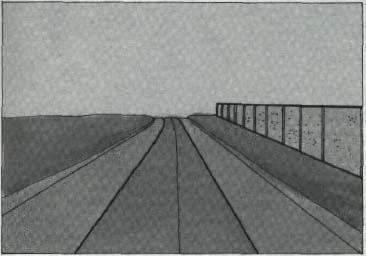
A long, high wall on one side of a highway axis creates a distracting visual imbalance. The eye is drawn to the wall and away from the road ahead.
The installation of plant materials against the wall and opposite the wall can effectively balance the axis in an asymmetrical manner. This tends to reinforce the axial view and directs the vision forward. The result is a decrease in visual dominance of the wall.
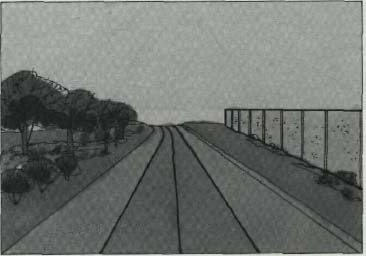
The designer should avoid creation of a monotonous symmetrical balance by the installation of a solid mass of equally spaced tree plantings.
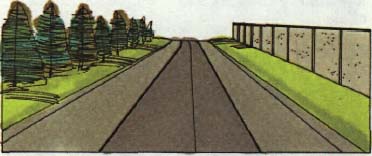
An asymmetrical arrangement of tree plantings can effectively balance an axis and provide for visual interest as one moves through the composition. The variation in shapes, heights, and spacing creates a pleasant, changing experience for the moving viewer.
Plant masses should vary in height, color, and texture to add visual interest to a barrier. Year round color interest can be achieved through planting combinations of plant materials which bloom at different times of the year. Plants with colored foliage, vivid fall coloration, or colored bark and twigs may provide color interest in a changing display throughout the year.
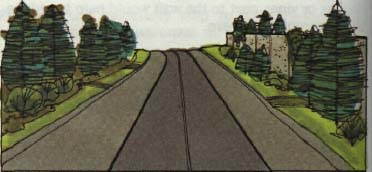
In highway noise abatement, the main requirement is a solid, acoustically opaque barrier which is relatively durable. Many of the barrier walls in existence today have been constructed with elaborate detail, using expensive materials. In many cases, even these barriers lack visual quality or aesthetic appeal. A better solution might be to utilize less costly but durable materials, such as concrete, and achieve a visually attractive noise barrier through a combination of wall design and plant materials. The savings gained in material costs could offset the additional costs of adequate planting, with far better visual appeal and acceptance by the public.
The added cost of visual quality in a design is often the subject of discussion among highway planners, administrators and citizens. This is often due to the misconception that visual quality in design means the substitution of highly expensive materials for more economical, widely available materials like concrete or concrete block. While it is true that a number of textural walls illustrated in this manual would indeed cost more to construct than a plain concrete wall, a visually attractive wall can be built without excessive additional expense. The principles covered in this manual, such as line, form, color and texture, can be applied using anymaterial, with minimum additional cost. Due to the speed of the moving observer, wall materials used on the highway side of a barrier are less important than overall line, form and color, and the relationship of the barrier to other elements in the landscape. Such an observer sees a barrier as a mass in the overall highway scene, without regard for subtle details. On the residential side of a barrier, attention to detail may be more important, but a visually attractive barrier can be achieved using concrete that is accented with vines and other plant materials. The use of the most expensive materials in the construction of a noise barrier does not guarantee visual quality. Visual quality must be a product of the design process, and basic principles such as those contained within this manual must be used.
". . . The quality of the total landscape . . . is dependent upon the balanced relations which are achieved between the structural developments of man and the rock, earth, water, and plant forms of nature. While most city fathers and officials, owners, planners, architects, designers, developers, bankers, and builders will accept this thesis in general, few will fight for it in specific practice. All too easily, with polite regrets, they eliminate the saving, natural, "landscaping" elements 2 to 20 percent of the budget in the interests of "economy," "functionalism," "practicality," "maintenance," "higher and better use of the land," and at times even "urbanism" or "architecture." They forget, or never learn, that this small fraction of the total budget, properly spent, may well account for 50 percent of the ultimate visual aspect ten years hence."
-Garrett Eckbo
The Landscaping We See