Previous Chapter « Table of Contents » Next Chapter
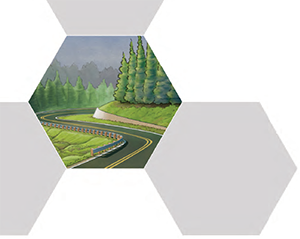
Geotechnical Design Considerations:
Geotech, or Geotechnical Engineering, is concerned with the behavior of earth materials. In the roadside environment, it is largely a function of the extent to which the design of the roadway impacts the surrounding topography. This must be accomplished both longitudinally along the roadway alignment and laterally from the roadway to the edge of the right-of way. Where the road has a minimal impact on the surrounding terrain, such as a roadway through relatively flat countryside, the engineering of the roadside can be minimal and confined to design issues related to safety, landscaping, and drainage. Where the design of the roadway impacts the surrounding terrain to a greater extent, such as extensive cuts and fills, more intensive design issues are encountered and need to be addressed.
Long-term stability of the slopes is of paramount importance for the safety of the traveling public. Design issues may include slope stabilization and maintenance, drainage, and foundations for structural retaining features, as well as supplying soil pressure data to structural engineers for the design of the walls. Other geotechnical elements of roadside design include roadside structures that might require foundation elements, such as roadside signage or noise-barrier structures.
The geotechnical discipline is generally seen as having a support role to other design disciplines. Geotechnical professionals have a responsibility to provide geotechnical recommendations to project managers or other designated members of an interdisciplinary team.1 Sustainability issues can be addressed at any stage of the design or construction process; however, it is generally best to introduce them as early as possible in order to be fully integrated into the design process. Early participation in site investigations can assist in developing sources for materials either disturbed or filled for the purpose of roadside construction.2 Specifically, early investigations should:
Additional geotechnical support may be needed for the structural discipline in the form of input to calculations and designs for retaining wall structures. Other structures needing geotechnical input for foundations along the roadside include signs, noise abatement structures, and large culverts.3
Geotechnical engineering is intimately connected to the geology, geomorphology and the hydrology of a specific site. In this, the built environment must fit into the surrounding environment in such a way that the built environment transitions smoothly to the surrounding landscape. Developing sustainable solutions requires consideration of:
 GEOTECH AND SAFETY
GEOTECH AND SAFETY
Flatter slopes are preferred when it comes to roadside safety; however, designs should take into account potential impacts to the surrounding environment depending on the choice of slope. If steeper slopes are needed to reduce the impact on the natural context, then safety elements, such as guardrails, should be included in the design (AASHTO, 2004).
At the same time, flat shelves can help increase the visibility of wildlife, which is important in rural areas (FHWA, 2008). Guardrail placed at steep slope
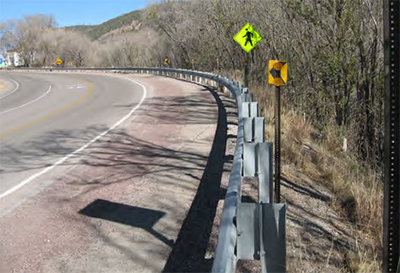
Guardrail placed at steep slope
Slope designs are incorporated to create a roadside space that is safe, economical, and aesthetically pleasing. Other disciplines to consult with include primarily hydraulic design and structural engineering.
![]() HYDRAULIC DESIGN: The focus is on drainage, both
on the macro-scale of the surrounding terrain and on the meso-scale
of the drainage from the roadway itself. Erosion control within the
drainage channels is another area where geotechnical and hydrological
disciplines must work together.
HYDRAULIC DESIGN: The focus is on drainage, both
on the macro-scale of the surrounding terrain and on the meso-scale
of the drainage from the roadway itself. Erosion control within the
drainage channels is another area where geotechnical and hydrological
disciplines must work together.
STRUCTURAL ENGINEERING: Coordination is required to design the structural elements of any retaining wall features needed to stabilize slopes or to manage slides or rock-falls. The selected methods for slope stabilization have to take into account the type of vegetation that the landscape is intended to support.
Other structures may be required in the roadside environment, either for public information, safety, or other purposes. These could include signage, guardrails, animal control, and noise abatement structures. All of these require geotechnical input with regard to their foundation elements.
If soil is amended, the depths of soil treatment and the corresponding effect on slope stability need to be considered. If placed too close to a wall or foundation, plant root systems may eventually cause damage to a structure.
The following are trade-offs to consider when integrating sustainable solutions into geotechnical design. Each solution will vary in consideration of the unique context of each project.
The intent of geotechnical professionals is to leave in place a landform that is safe, stable, and cost-effective. Where slopes must be managed, the structures for this purpose can be designed with the intent of using local products and materials. Other design features should include consideration of the aesthetic quality of the structure, making it blend into the landscape. For this to be sustainable, the following approaches are recommended:
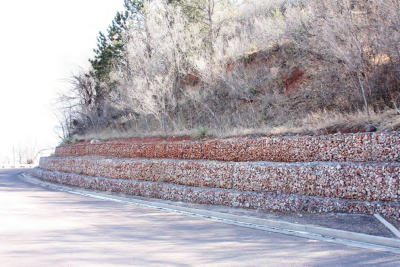
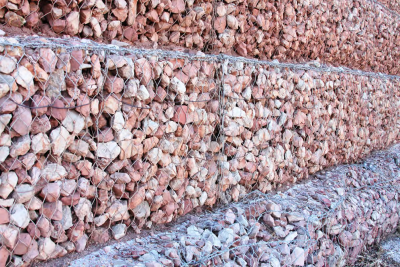 View larger version of Figure 3-14
View larger version of Figure 3-14
Figure 3-14: Rock wall material (Manitou Springs, Colorado)
Case Study
HAZEL AVENUE
SACRAMENTO COUNTY CALIFORNIA
In 2010, the Sacramento County Department of Transportation (SACDOT) completed improvements to 2.5 miles of Hazel Avenue from U.S. Highway 50 to Madison Avenue in order to relieve congestion and improve multi-modal mobility. As part of the project, the Hazel Avenue Bridge over the American River was widened, multi-use connectivity was improved, and sound walls and retaining walls were constructed along Hazel Avenue. The Hazel Avenue Bridge is located 500 feet upstream of the Nimbus Fish Hatchery and 1,500 feet downstream of the Nimbus Dam on Bureau of Reclamation right-of-way in an environmentally sensitive area. Though the project is in a more suburban context, sustainable practices were applied.
A soil-nail wall system was installed along Hazel Avenue and the multi-use path. The rocky hillside context was ideal for steep vertical cuts and use of a soil-nail system for stabilizing the slope. The design called for vertical cut excavation to be performed in levels and soil-nails to be installed as the excavation progressed to the final grade. In order to construct the fascia of the wall, pneumatically placed concrete was sprayed on the excavation face and was finished using hand tools. The use of the soil-nail wall system reduced the amount of excavation, minimized the environmental impacts and project footprint, and improved the overall project aesthetics.
Other project elements included the extension of the multi-use pedestrian and bike facilities for better connectivity, a multi-use bridge crossing, and emergency vehicle access for enhanced safety and access to the river front path systems.
These sustainable features helped create a cost-effective, environmentally responsive, and aesthetically pleasing project that enhanced the community.
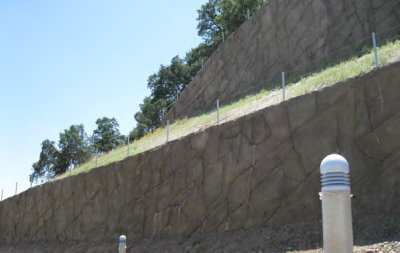
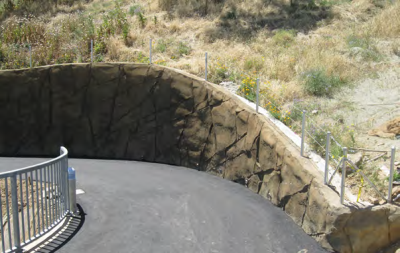
Soil-nail wall system as constructed
Case Study
BEAR LAKE ROAD
ROCKY MOUNTAIN NATIONAL PARK (RMNP)
Bear Lake Road extends approximately 9 miles from its intersection with Trail Ridge Road to its terminus at Bear Lake in RMNP. Improvements to Bear Lake Road were needed to correct structural deficiencies in the roadway, address inadequate drainage, enhance safety, facilitate existing and future shuttle bus operation, and improve inadequate intersection and pullout design.
Often the most context-appropriate and sustainable choice is also the most cost-effective. A notable geotechnical feature of Bear Lake Road reconstruction involved installation of a 1,079-foot rockery. Rockeries are gravity walls that are stacked through rocks and boulders. Smaller rocks are placed behind the wall as fill to enhance stability and safety. A rockery was the selected retaining wall design concept for the project since more traditional soil-nail walls were cost prohibitive. Rockeries represent a sustainable solution from a number of perspectives:
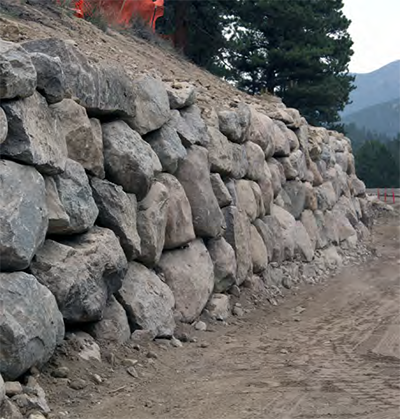
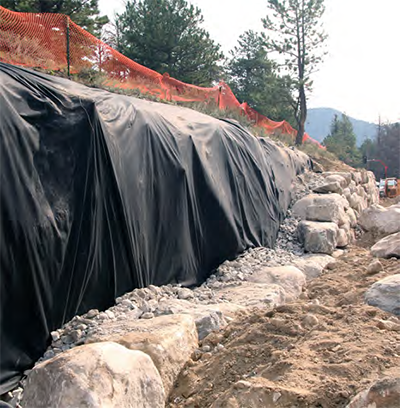
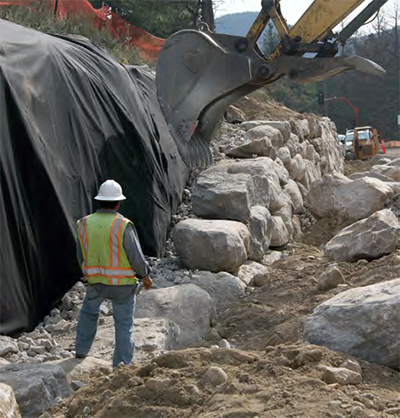
General
Vegetation
Hydrology
1 PDDM Section 6.1.2
2 PDDM Section 6.3.1
3 PDDM Section 6.3.1.2.3
4 A gabion wall is a retaining wall made of rectangular containers (baskets) fabricated of thick galvanized wire, which are filled with stone and stacked on one another, usually in tiers that step back with the slope rather than vertically.